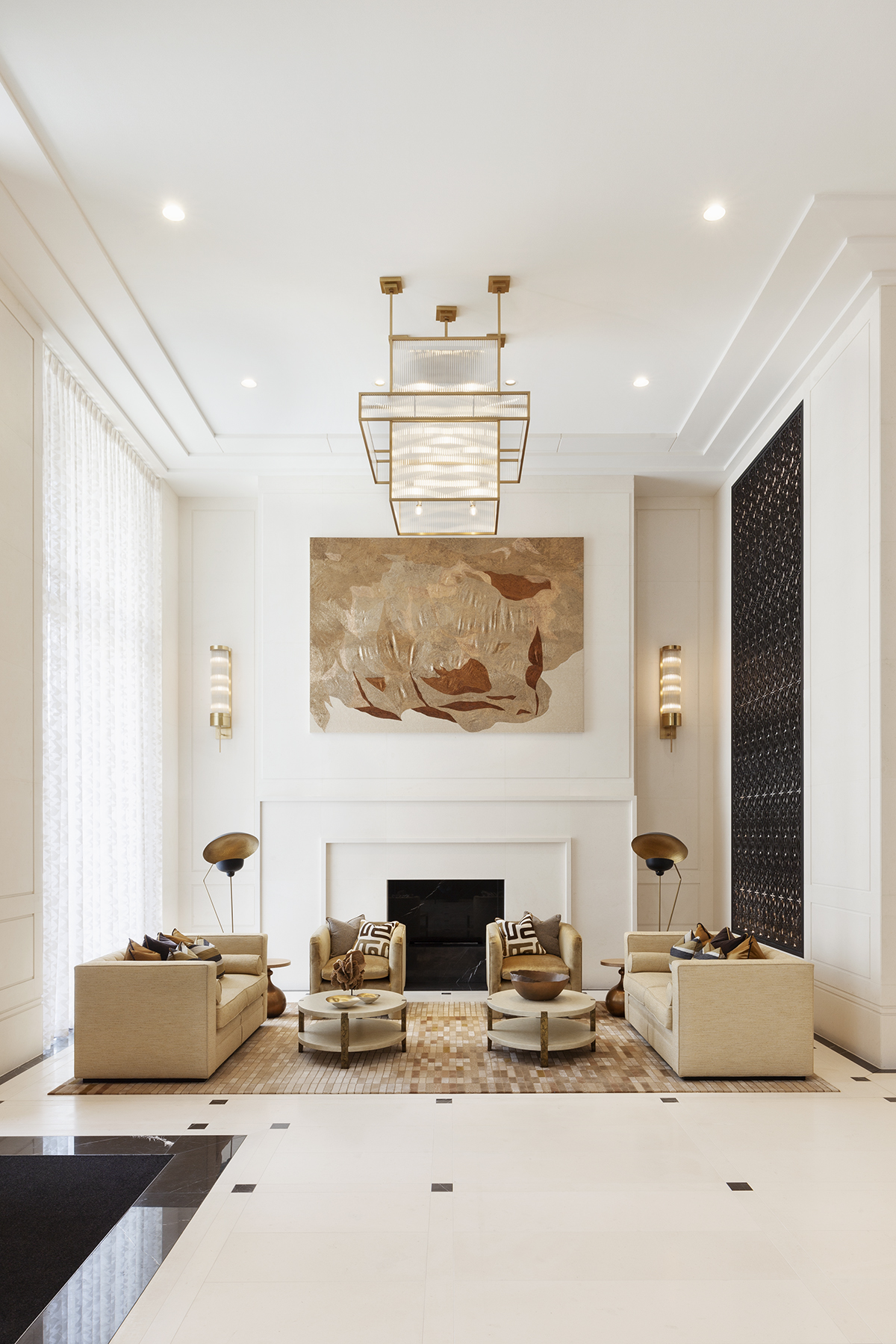
Visitors to The Garrison Club at Chelsea Barracks are greeted by the art-deco inspired lobby
Chelsea Barracks in Belgravia is one of the most spectacular luxury developments in the world. And at its heart is the semi-secret Garrison Club, a discreet private space where an all-star team of concierges look after their residents every need, as Anna Tyzack discovers
It’s a typical Belgravia street scene – majestic townhouses, gleaming black railings, sausage dogs, cyclists and shoppers. Yet behind the pale stone buildings of Chelsea Barracks is a secret organisation, working 24/7 to ensure the residents of London’s newest neighbourhood want for nothing. “Anything’s possible,” explains André Bremermann, general manager of Chelsea Barracks. “From private jets to movie screenings, from business meetings to introductions to prep schools – we have the relationships in place to make these things happen.”
Follow LUX on Instagram: luxthemagazine
The Garrison Club is not dissimilar to the Society of the Crossed Keys in Wes Anderson’s 2014 film The Grand Budapest Hotel – it’s formed of leading concierge staff from five-star hotels, as well as prime developments such as One Hyde Park and 199 Knightsbridge. Never before has a service on this scale been available to an entire community – every resident in the 5-hectare Chelsea Barracks development is automatically a member. “What we’re doing here is unique,” Bremermann says. “Chelsea Barracks is not a gated community, it’s a new and exciting part of Belgravia – yet residents can enjoy the security and services of a five-star hotel.”
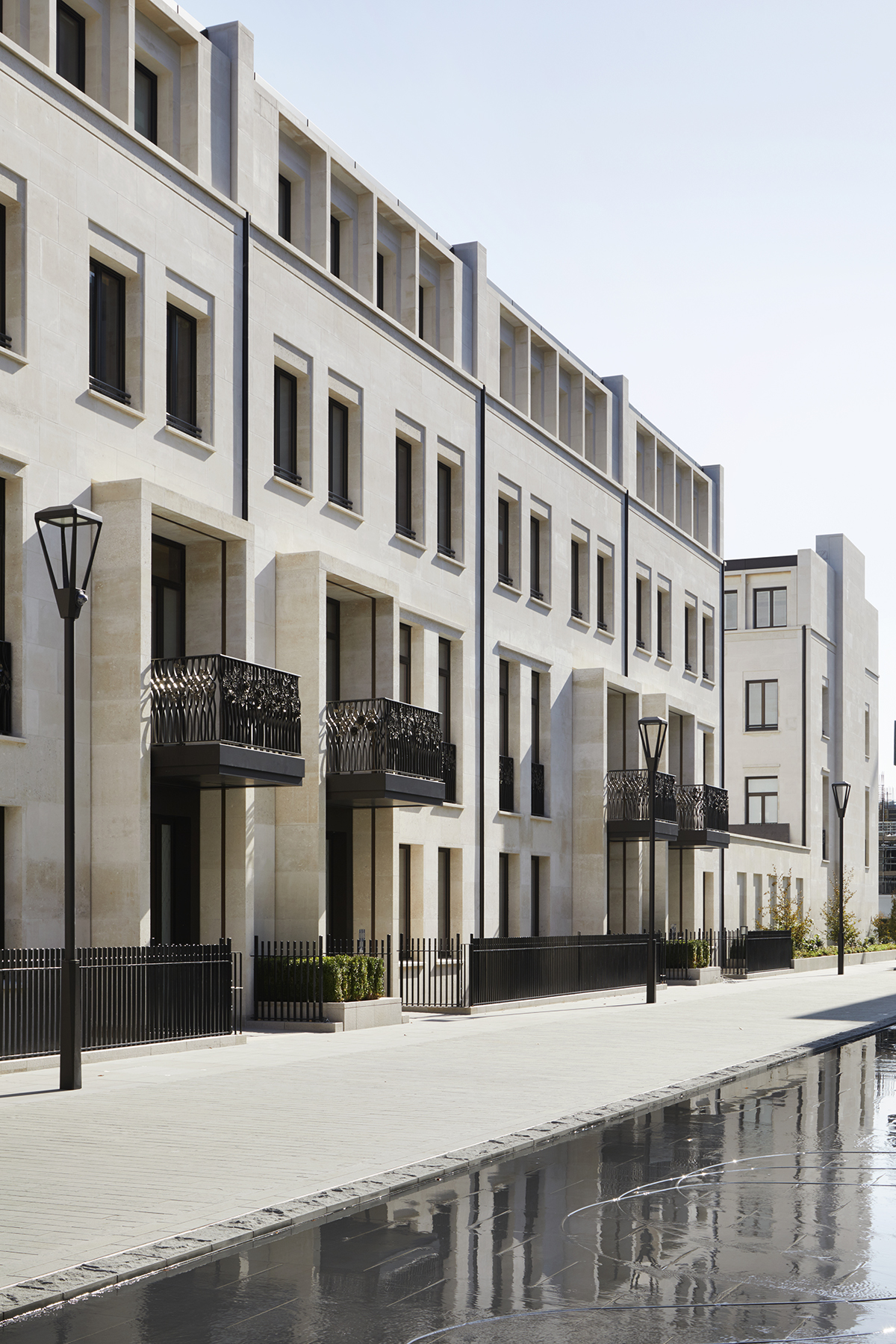
The Chelsea Barracks townhouses
An average Belgravia townhouse, according to luxury staffing agency, Greycoat Lumleys, has a staff of five or six; residents in 8 Whistler Square, which is just one building within Chelsea Barracks, have access to a team of more than 38 people. This is what makes The Garrison Club so ground-breaking, says Bremermann: residents enjoy the same freedom and anonymity as any Londoner yet with a powerful support network at their fingertips. “They can contact us via the Chelsea Barracks Residents app or on the phone,” he explains. “It’s the modern equivalent of bygone Belgravia when households had footmen, valets, butlers and housekeepers.” Indeed, there’s even a Garrison Club Rolls Royce parked up by the main entrance, ready to whisk residents to Harrods or anywhere else they want to go within a two-mile radius. “You see cars like this at the world’s finest hotels but never private residences,” Bremermann says.
Read more: Sea2See recycles marine plastic to create fashionable eyewear
His team are well aware that true luxury is time – and this, he says, is The Garrison Club’s main consideration when responding to their members. Residents at 8 Whistler Square are greeted by the same faces each day, who will offer to help with their shopping, ask if there is anything they can organise, without ever being intrusive. “It’s about having the right presence and being intuitive enough to read people,”
Bremermann says, “Never a long conversation but always an acknowledgement.” The Garrison Club runs the communal parts of the development, which so far include a Technogym, Elemis spa and 20m pool, connected to the residences and townhouses via lifts and underground walkways. With the app, residents can book training rooms or a Pilates studio, or treatment suites in the Elemis spa. “We know leading personal trainers and beauty therapists and can put our members in touch with them,” Bremermann says.
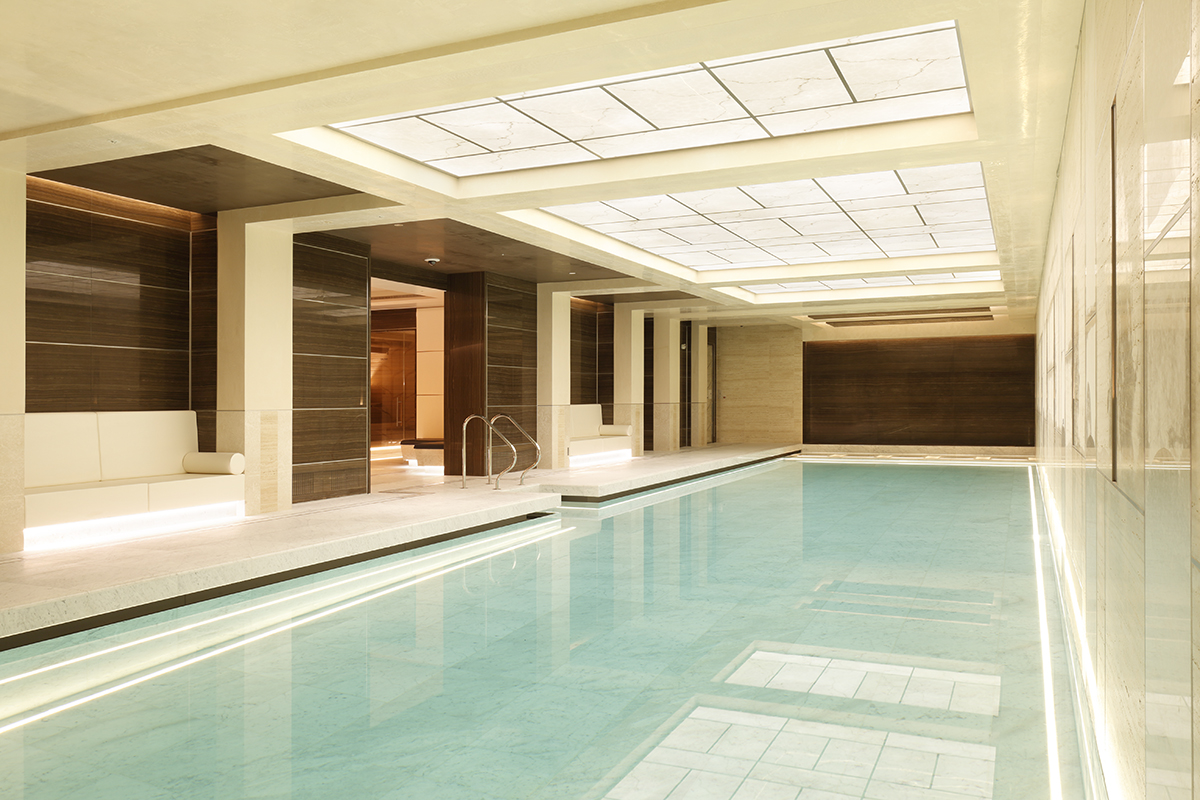
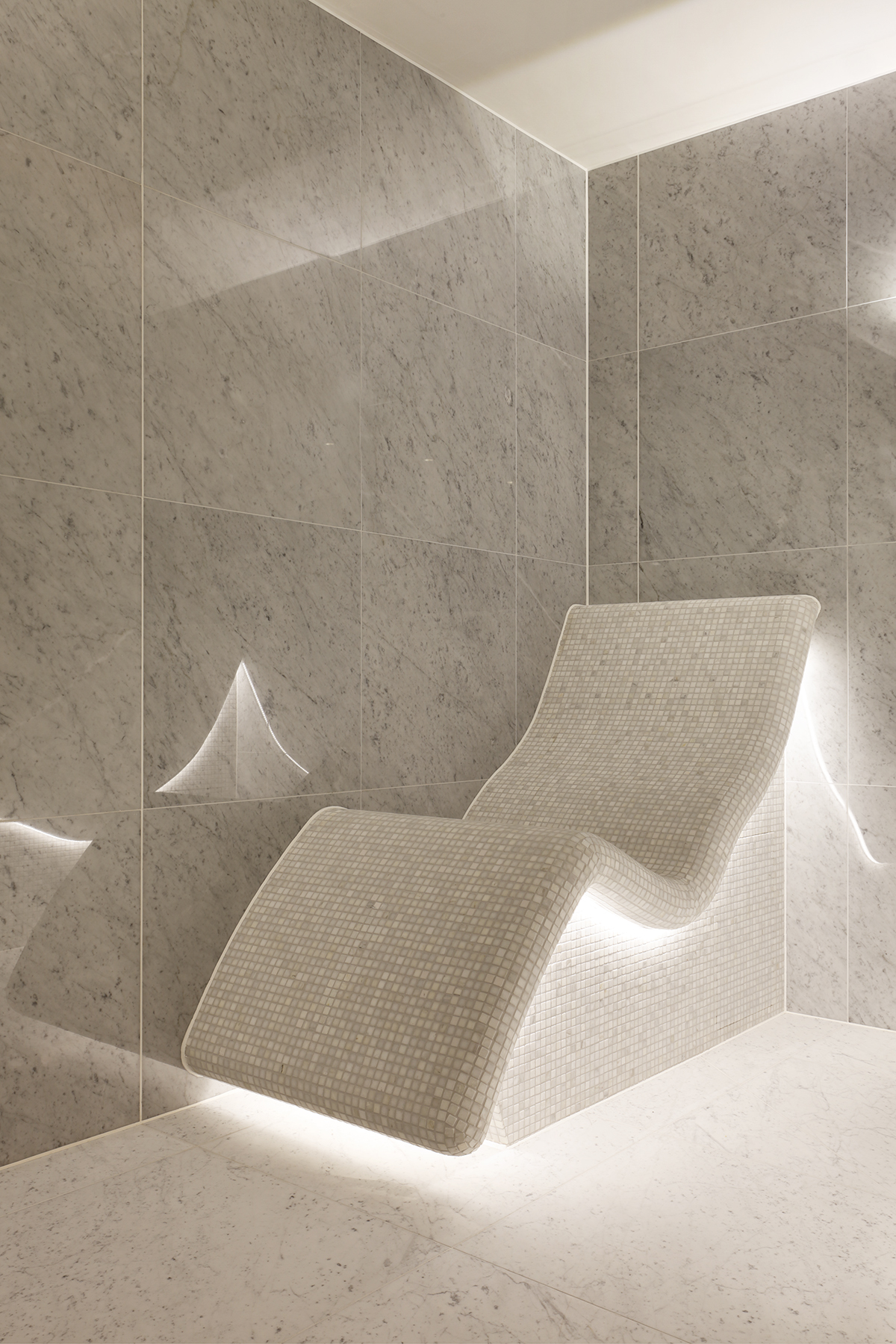
Residents of the new townhouses at Chelsea Barracks are able to use the facilities of The Garrison Club, such as the spa and pool (above)
His team also runs the private cinema, which has tiered seating for 16, blankets and a popcorn and drinks bar, and the games room with private drinks cabinets for residents and a billiard table. “We can arrange food and drinks at any hour of the day,” he says. “We’ll get to know the residents and make sure we have what they want to hand.”
Read more: Introducing the next generation of filmmakers
The private business suite, with lounge area and two boardrooms, is a surprise hit with residents, who are opting to work from home rather than travel into the office. The Garrison Club staff are on hand to provide tea and coffee and help with the video conferencing and other technology. “If lunch is required, we can arrange for it to be delivered from Daylesford Organic up the road within an hour,” Bremermann says. “We enable our residents to be flexible – which is another luxury in today’s world.”
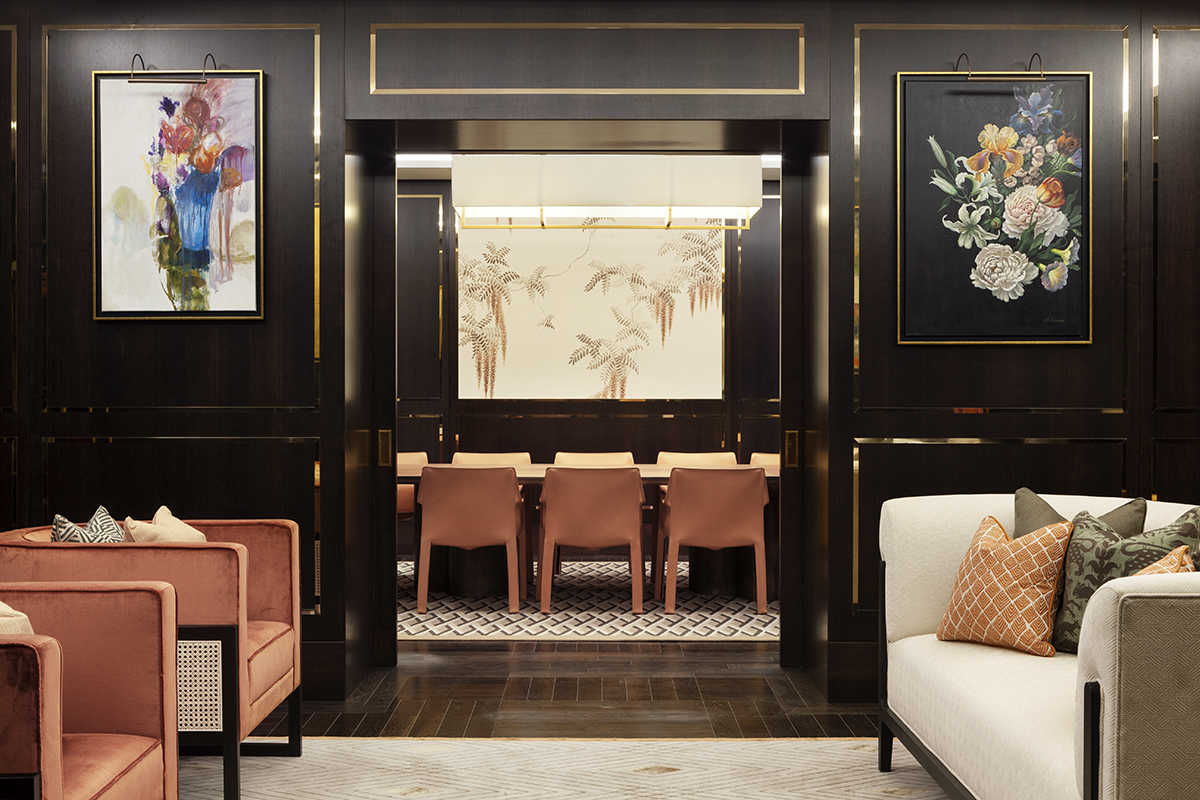
Residents can make use
of the business centre
For families, the fact that The Garrison Club has relationships with top private schools including Garden House and Eaton House is reassuring, as are its links with leading staffing agencies who can source nannies, housekeepers and drivers. The club can help organise events such as 21st birthdays and christening parties in the opulent Residents Lounge, which can be booked for a relaxed dinner for friends or larger celebrations. “Residents can bring their private chef or we can find them caterers,” Bremermann says. His team also has a close relationship with entertainers Sharky & George, who host some of London’s most elaborate children’s parties. “We can transform the Residents Lounge into a jungle with real crocodiles, Komodo dragons and meerkats as well as aerial acrobatics,” says George Whitefield, co-founder of Sharky & George. “Or an Alice in Wonderland UV disco with edible bubbles, karaoke and 60mph candyfloss.” Bremermann also anticipates helping organise private events in the communal pool and in the spas at the 13 newly completed townhouses, all of which have pools.
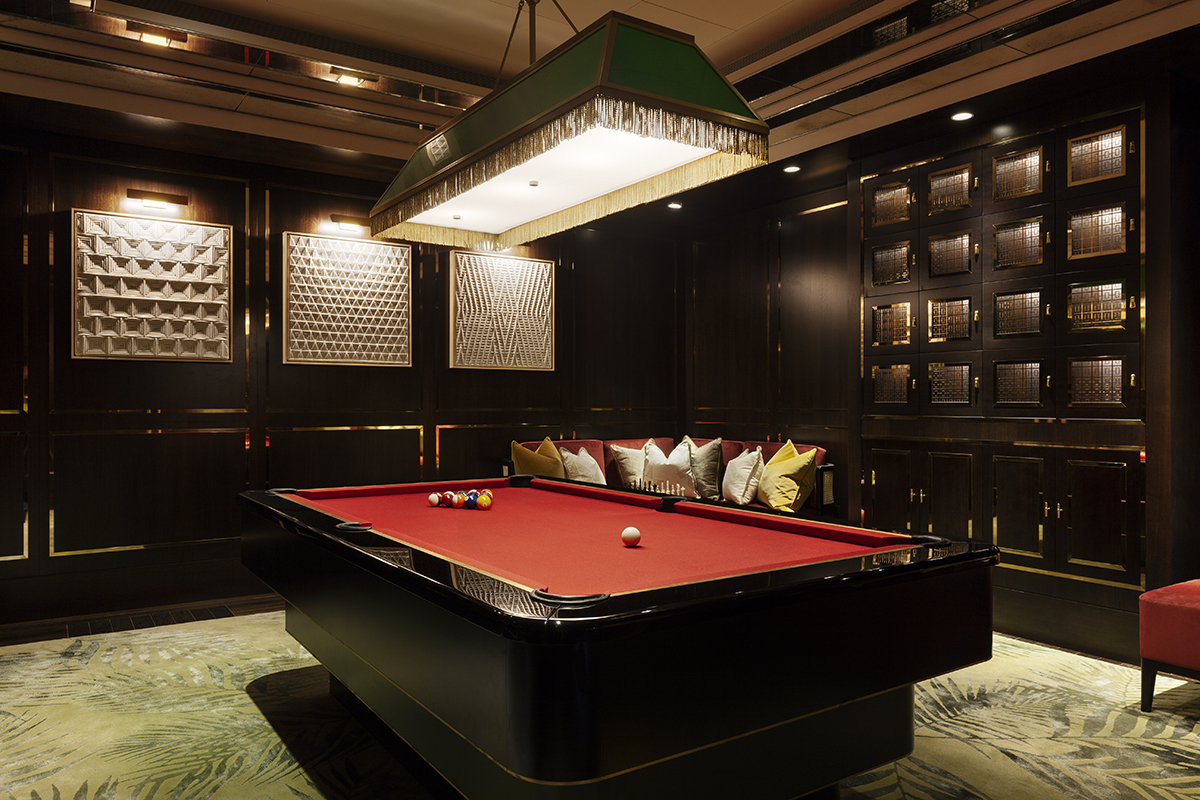
The Billiards Room at The Garrison Club
It’s The Garrison Club’s all-seeing eye that Bremermann expects residents will be most grateful for, though. Chelsea Barracks will evolve into a lively neighbourhood with cafés, an art gallery, restaurant and an NHS health centre, but the club’s job is to make sure its members are safe and secure at all times. “It seems free and open here but there are many discreet cameras and everybody working for The Garrison Club is also part of the security team,” Bremermann says. “We know who goes for a run every morning; we know who is familiar and who isn’t. We look after Chelsea Barracks like it’s our own home.” For residents with older children who are studying in London, this support is reassuring, he continues. “We’ve employed people who really care. This is our residents’ London home and it’s our job to make it feel that way.”
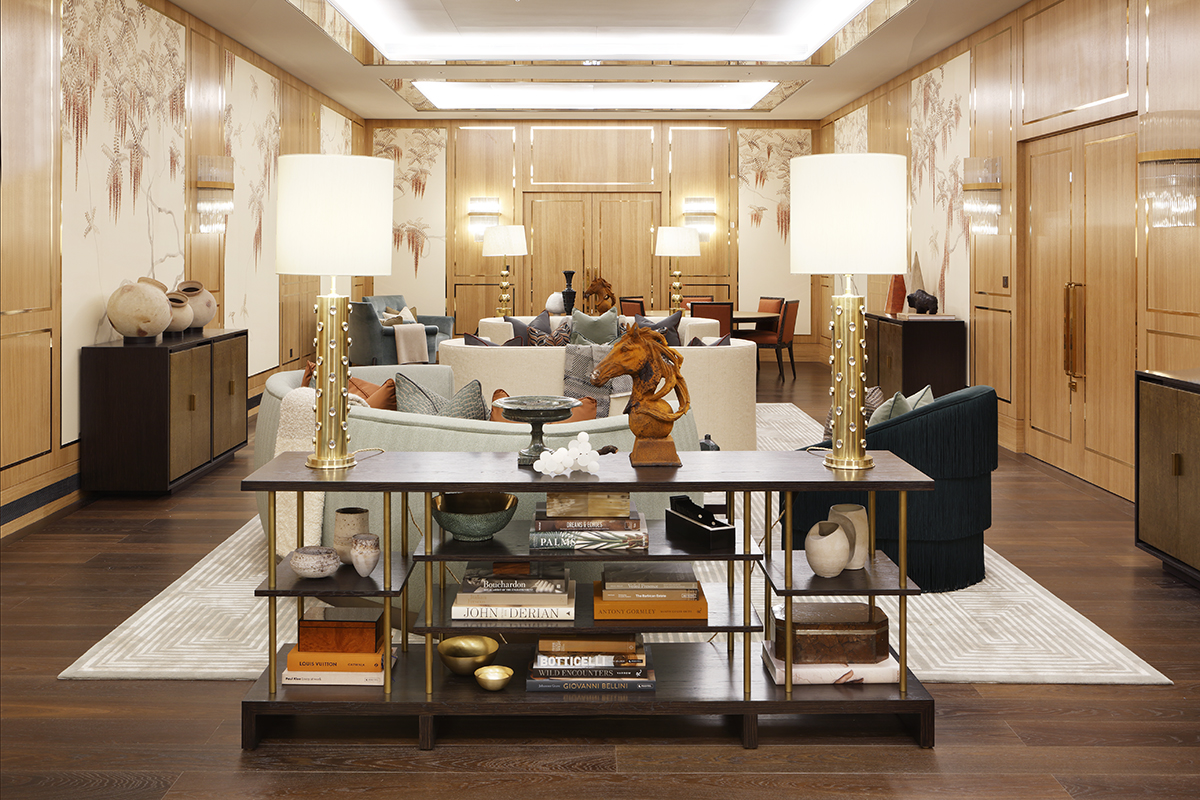
The residents’ lounge
As more townhouses and residences are complete, and more residents move into the neighbourhood, The Garrison Club will grow and evolve too, Bremermann says. “We’ll listen to the residents and react to their needs – even if eventually we have to use a golf buggy to respond to their calls.” He sees the moving-in process as a key part of The Garrison Club’s role – so far his colleagues have arranged state-of-the-art machinery to transport valuable artworks and pianos through upper-floor windows and have overseen snagging lists for overseas residents making internal changes to their properties. “There are always glitches when you move into a new home – we are here to smooth things out.”
The Garrison Club is causing quite a stir in Belgravia. One resident is investing in a residence in Chelsea Barracks in order to gain membership, while those who would previously have bought up the period townhouses on Eaton Square are opting for penthouses in the development. “I can see why they’re making that choice,” Bremermann says. “In Belgravia, you’re buying a legacy; at Chelsea Barracks you’re buying a legacy and also a lifestyle.”
For members only
A private jet to Paris
Garrison Club has links with VistaJet, and can also book you lunch at the Le Grand Véfour.
Supervise your shopping
Staff are on hand to receive deliveries and will unpack your groceries.
Plan your birthday party
Complete with private chef, professional tablescapes and entertainment for the little ones by Sharky & George.
Find you a dog walker
Or a leading personal trainer, beauty therapist, nutritionist. Or a hairdresser, to come to the private salon in the spa.
Find a school place
The club has links to leading local private schools and can also find you a nanny and baby-sitter while they’re at it.
Find out more: chelseabarracks.com
This story was originally published in the Spring 2020 Issue.
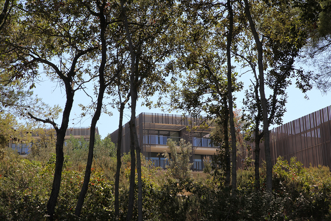
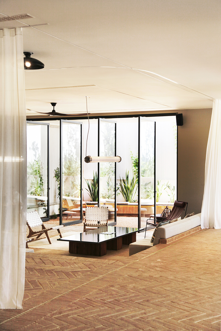
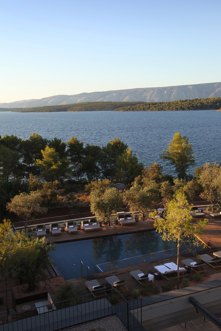
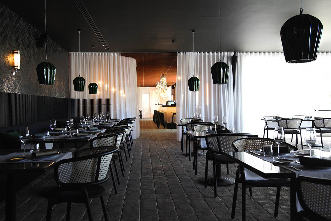

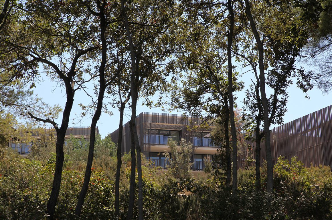
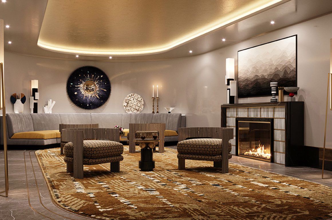
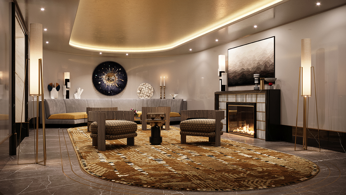





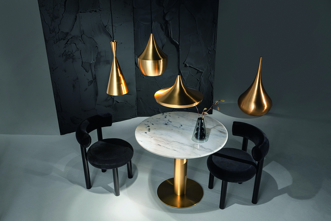

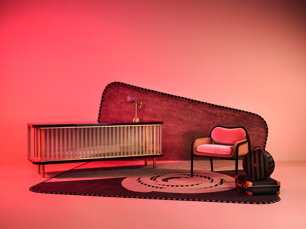
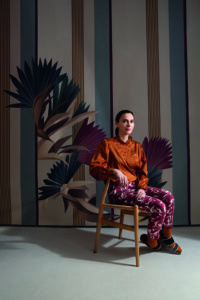


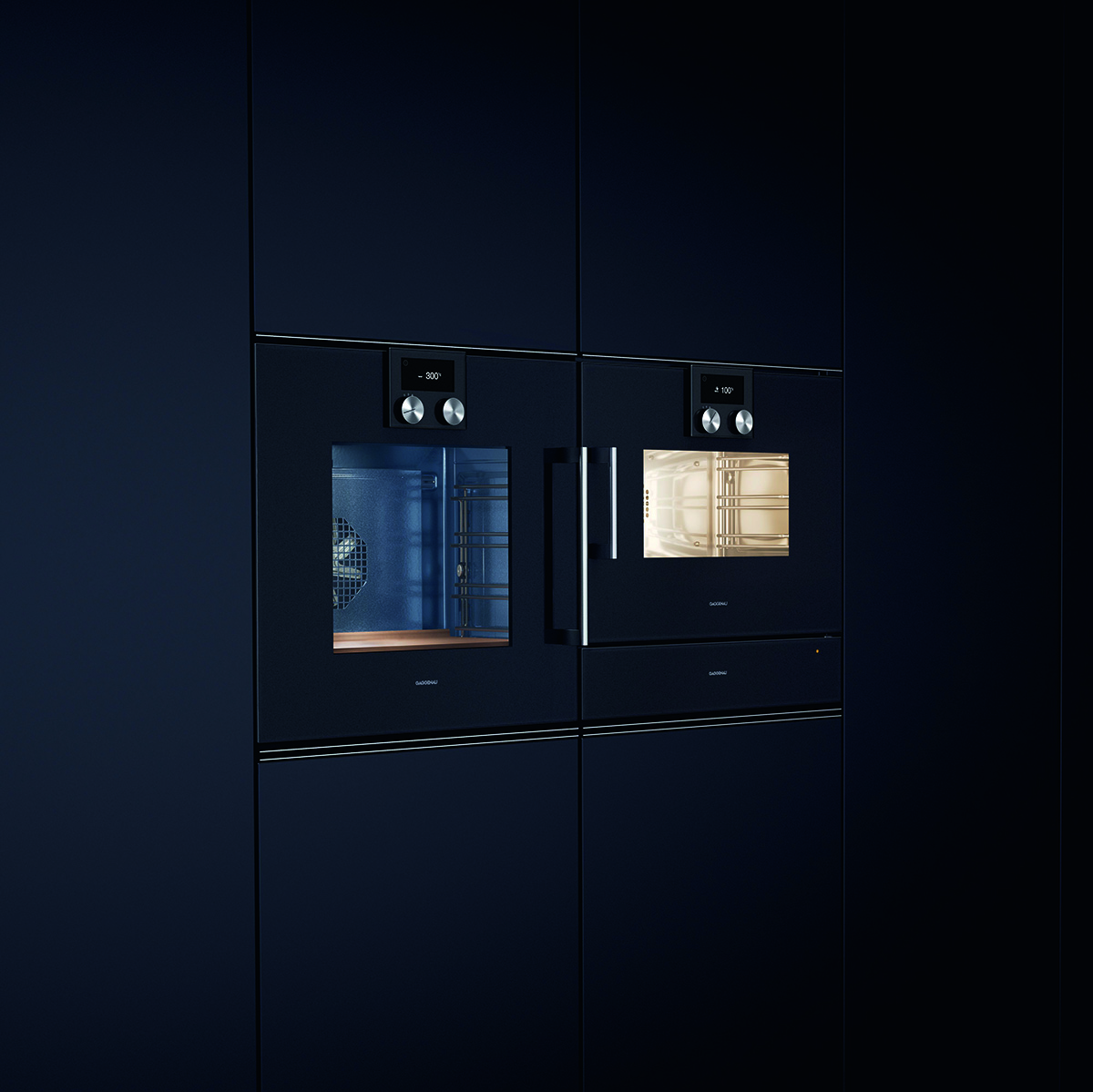

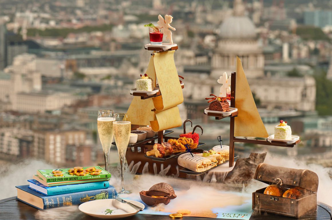
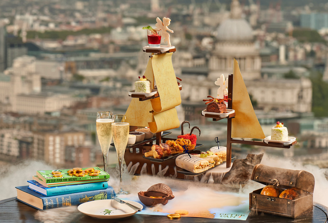
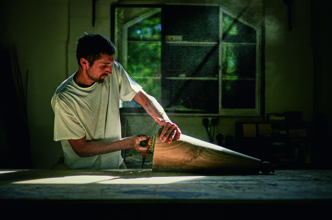
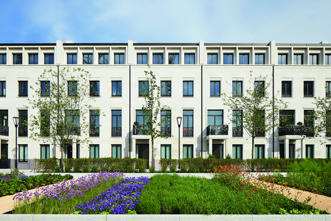
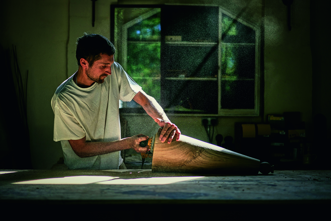
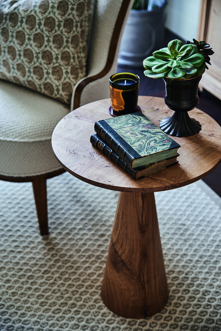
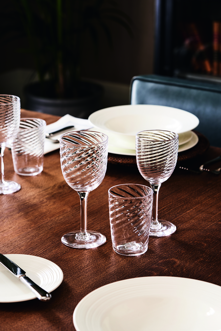

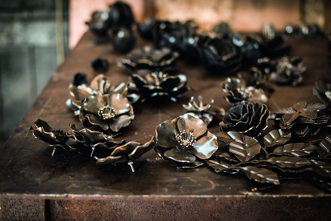
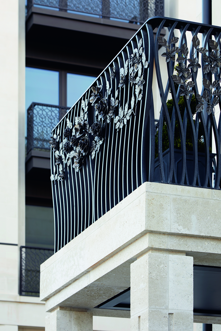
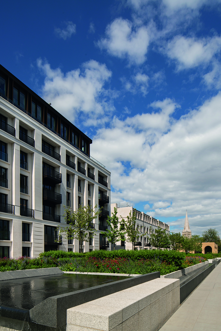

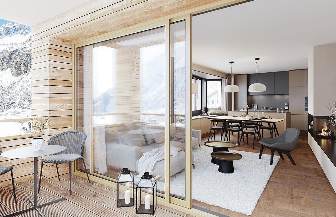
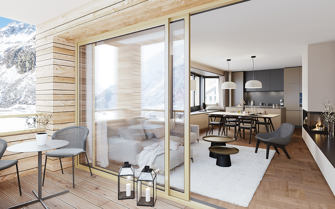
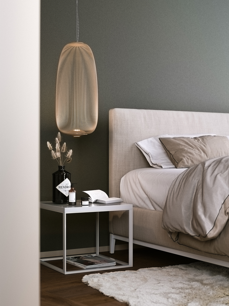
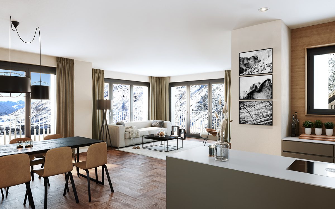
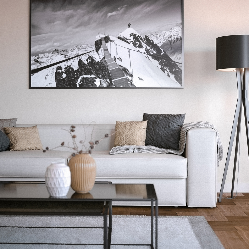

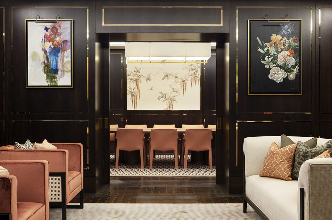







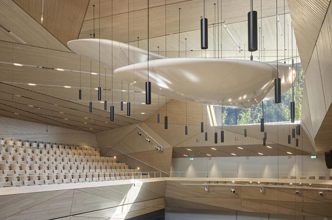
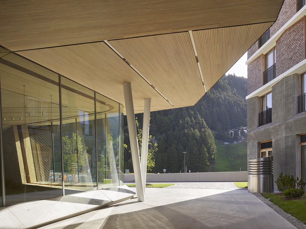
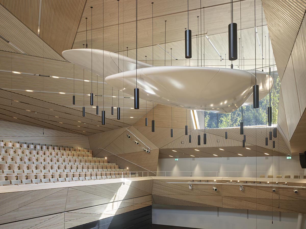
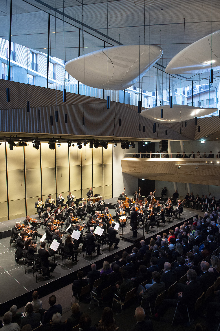
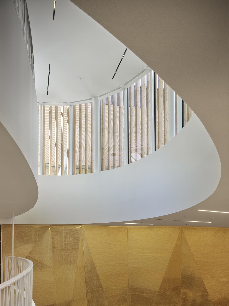
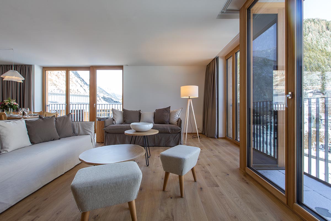
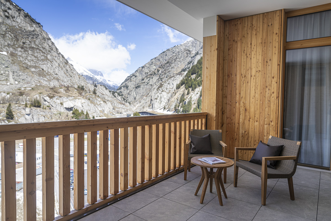

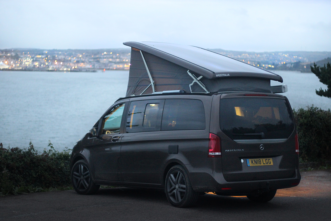


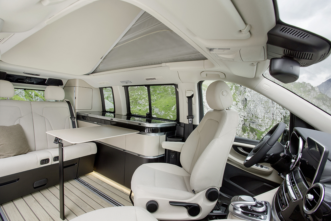
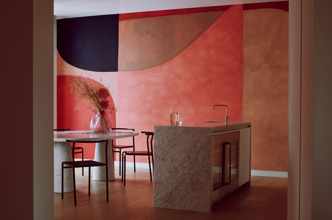
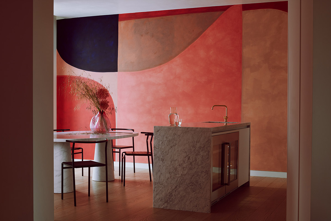
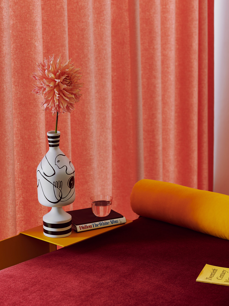
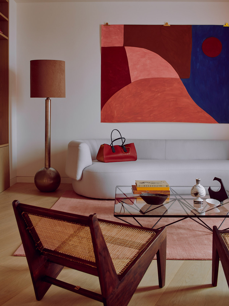
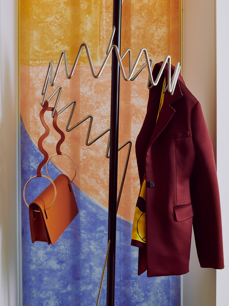
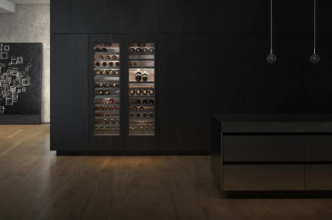
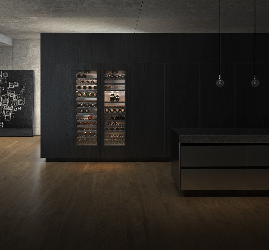
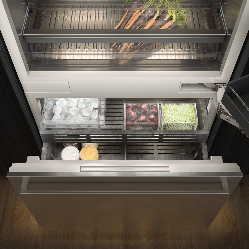
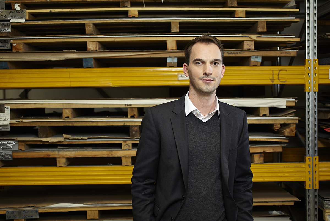
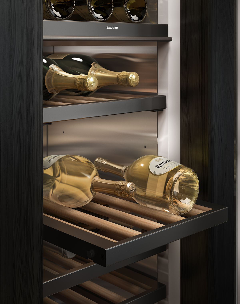
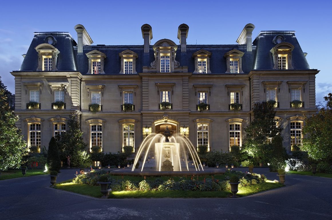
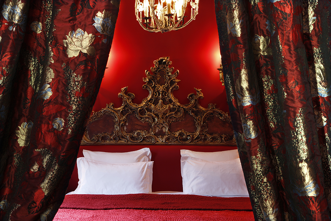
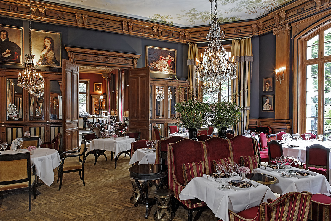

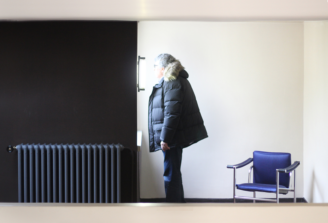









Recent Comments