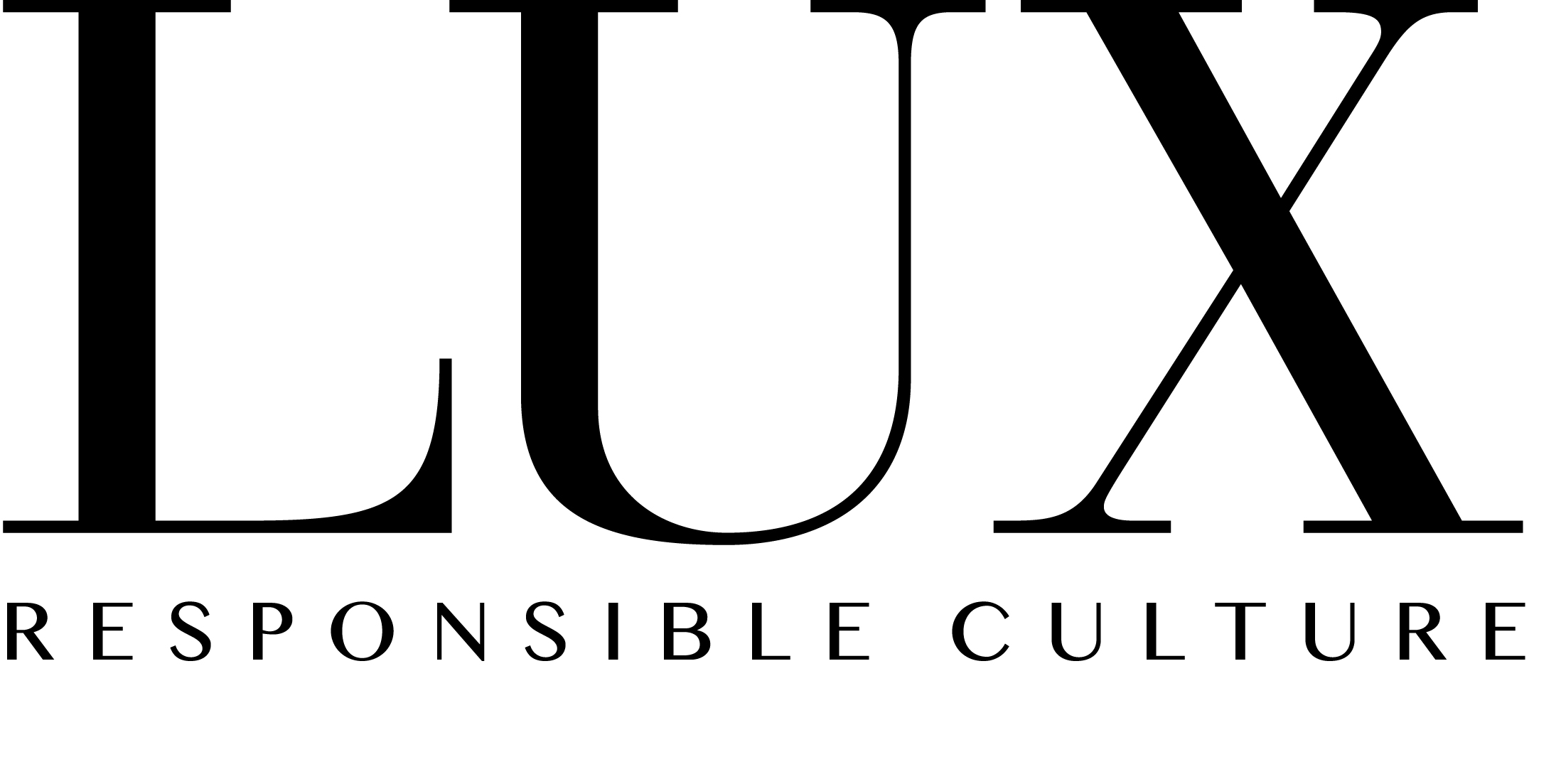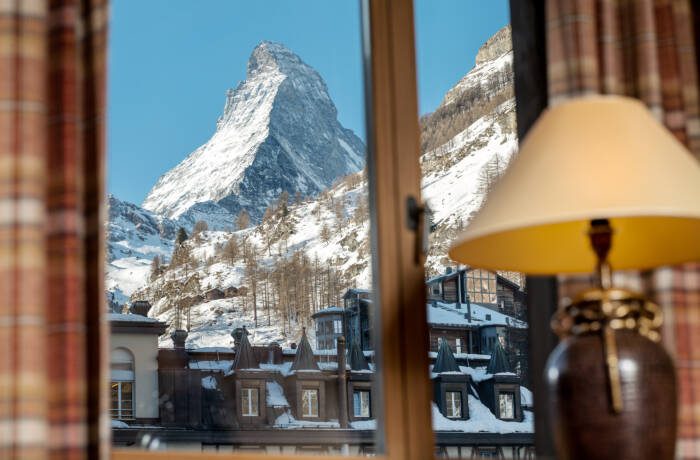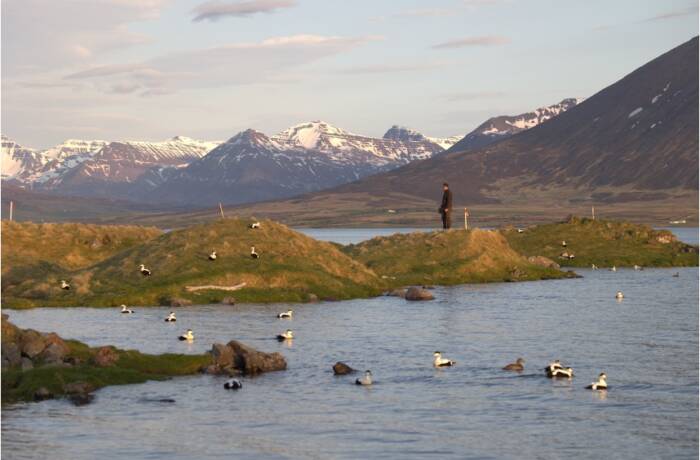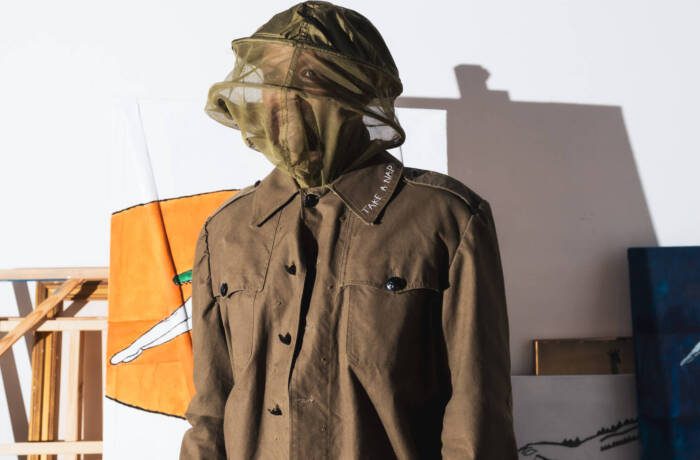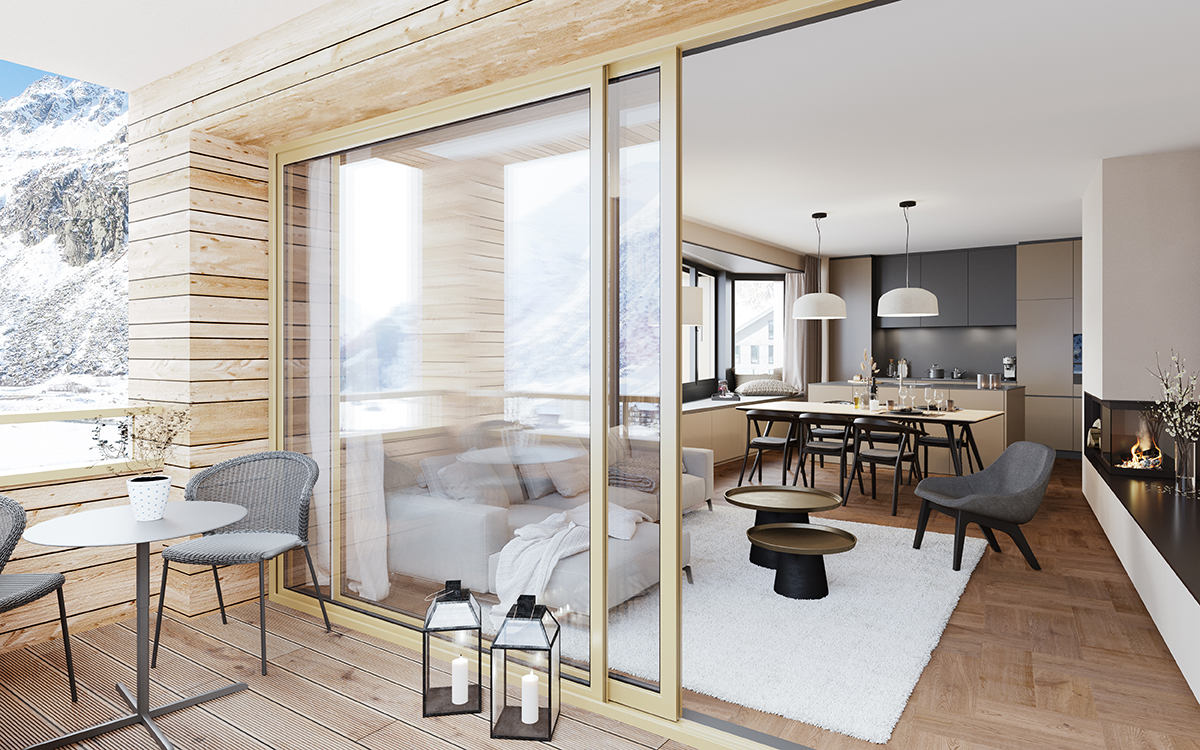
One of the luxury apartments in the Arve building with spectacular views of the surrounding landscape
Two new apartment buildings in the Swiss village of Andermatt offer the calm and luxury of contemporary Alpine living. LUX speaks to the architects behind the designs
The historic village of Andermatt is fast becoming one of Switzerland’s most desirable year-round destinations offering a variety of winter and summer sports, activities, dining options, and accommodation. Located in the village’s car-free area known as Andermatt Reuss, Arve and Enzian are the development’s latest apartment buildings, designed to harmonise with the traditional alpine setting whilst catering to a contemporary luxury lifestyle.
Follow LUX on Instagram: luxthemagazine
Designed by CAS Architects, the Arve building comprises 17 apartments with spectacular views of the village and surrounding mountains whilst the Enzian building comprises 12 apartments designed by Swiss architecture firm Schmid Generalunternehmung. Here, Michael Häfliger of CAS Architects and Men Vital of Schmid Generalunternehmung talk us through the design concepts for each property.
What inspired the design intent for Arve and Enzian, and what differentiates the two properties?
Michael Häfliger: In the design for Arve alpine tradition meets contemporary with clear forms and natural charisma. We have combined cosy ambience, warmth and rustic security with the need for high comfort. These exclusive apartments are as dignified and enduring as the Swiss pine trees after which the building was named (Arve is the German name for the Swiss pine). Much like the noblest tree in the mountain landscape, the Arve Chalet Apartments offer spectacular views of the world below.
Read more: Three top gallerists on how the art world is changing
Men Vital: The Enzian Alpine Apartments are styled on modern Alpine villas. We wanted each apartment to provide the ideal place to sit back and unwind after an active day in Andermatt, with an atmosphere as calming as the Alpine herb after which the building is named (Enzian is German for “gentian”). Some of the apartments feature a fireplace and sauna, and some boast a private roof terrace or a garden terrace on the raised ground level. The private gardens are raised above the level of the adjacent paths, allowing residents to relax in privacy whilst the interiors are designed to fit all the needs of a peaceful Alpine lifestyle.
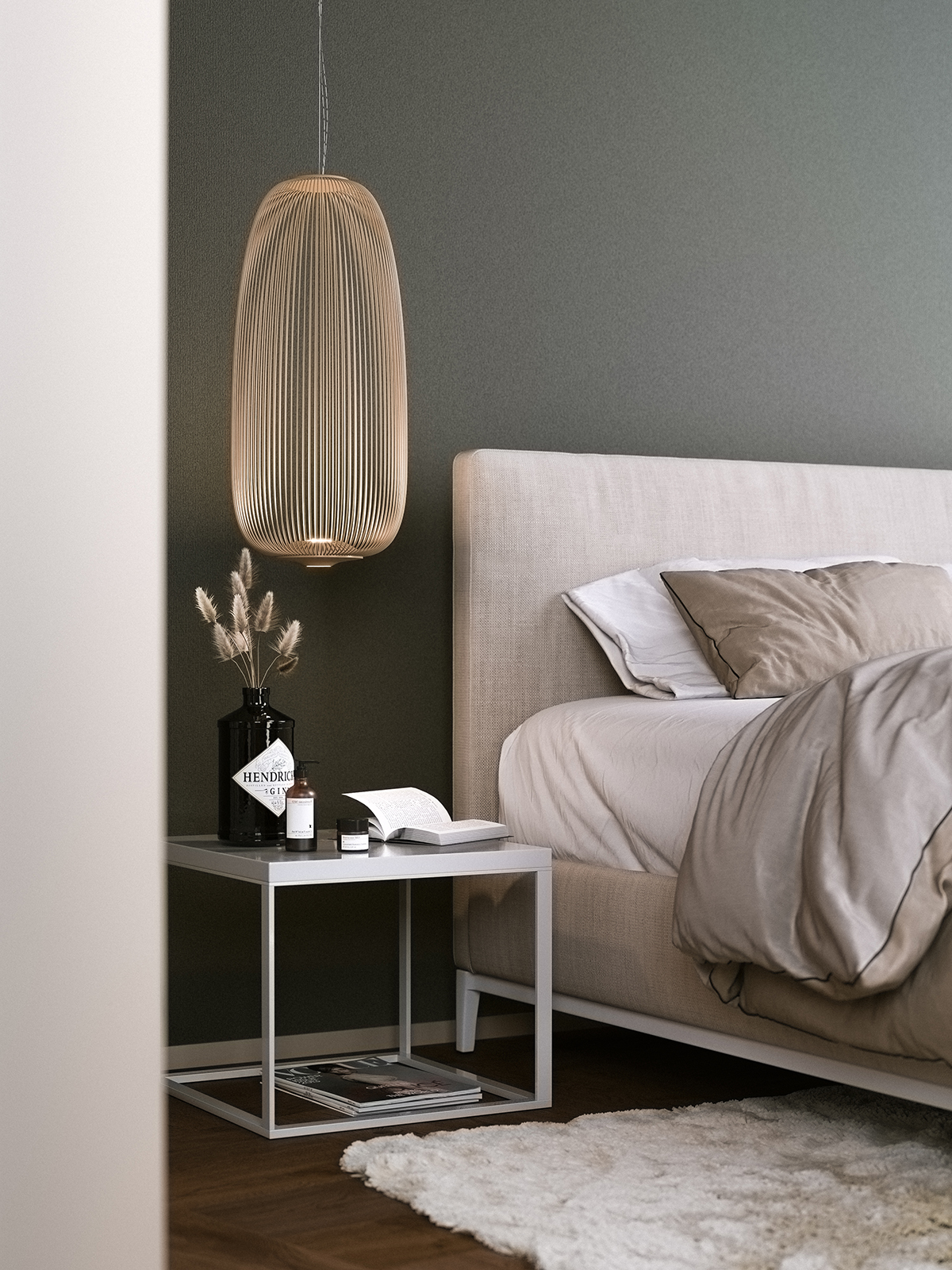
Arve’s apartments combine alpine tradition with contemporary furnishings
How much of a consideration was the resort’s heritage and commitment to sustainability?
Michael Häfliger: When developing the design for Arve, we greatly considered the inclusion of the local conditions and the extraction of the resort’s identity by creating features as important prerequisites during the planning. The urban structure of the central zone of Andermatt does not follow an orthogonal grid and does not show any symmetry. Crystalline building forms, narrow and wide alleys merge into an urban density and create spatial tensions. We have taken up and adapted this atmosphere with the building structure. The interior of the building does not follow a grid either and arranges the apartments in a free structure whilst the external appearance takes up elements that are typical for the location, such as bay windows, stone plinths or wooden facades, and translates them into a contemporary form.
CAS Architects have been committed to sustainability in its mission statement for years. Conscious use of resources is a matter of course for us and has also led to efficient processes and procedures at Arve. The building materials and construction materials were procured as far as possible in the Ursern valley and the landscaping consists exclusively of local plants. Arve also meets all the criteria of the Minergie standard and is certified accordingly. High-quality external insulation and a ventilated wood cladding façade underline the sustainable energy concept.
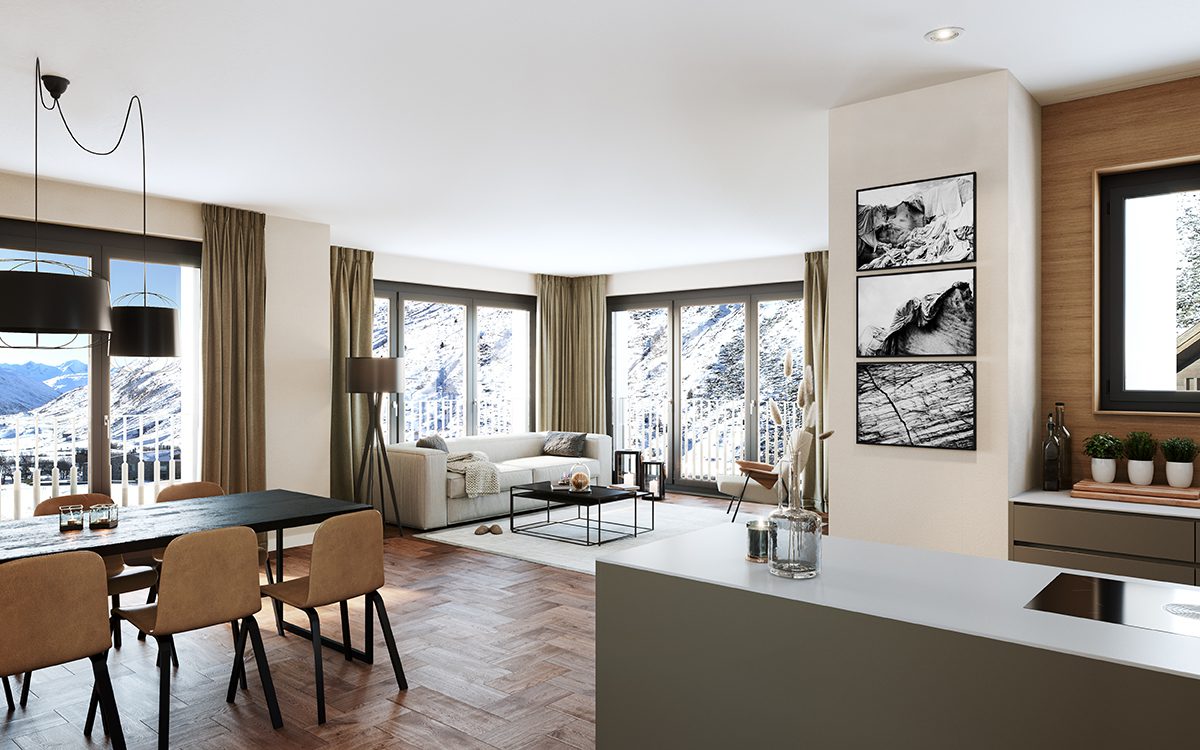
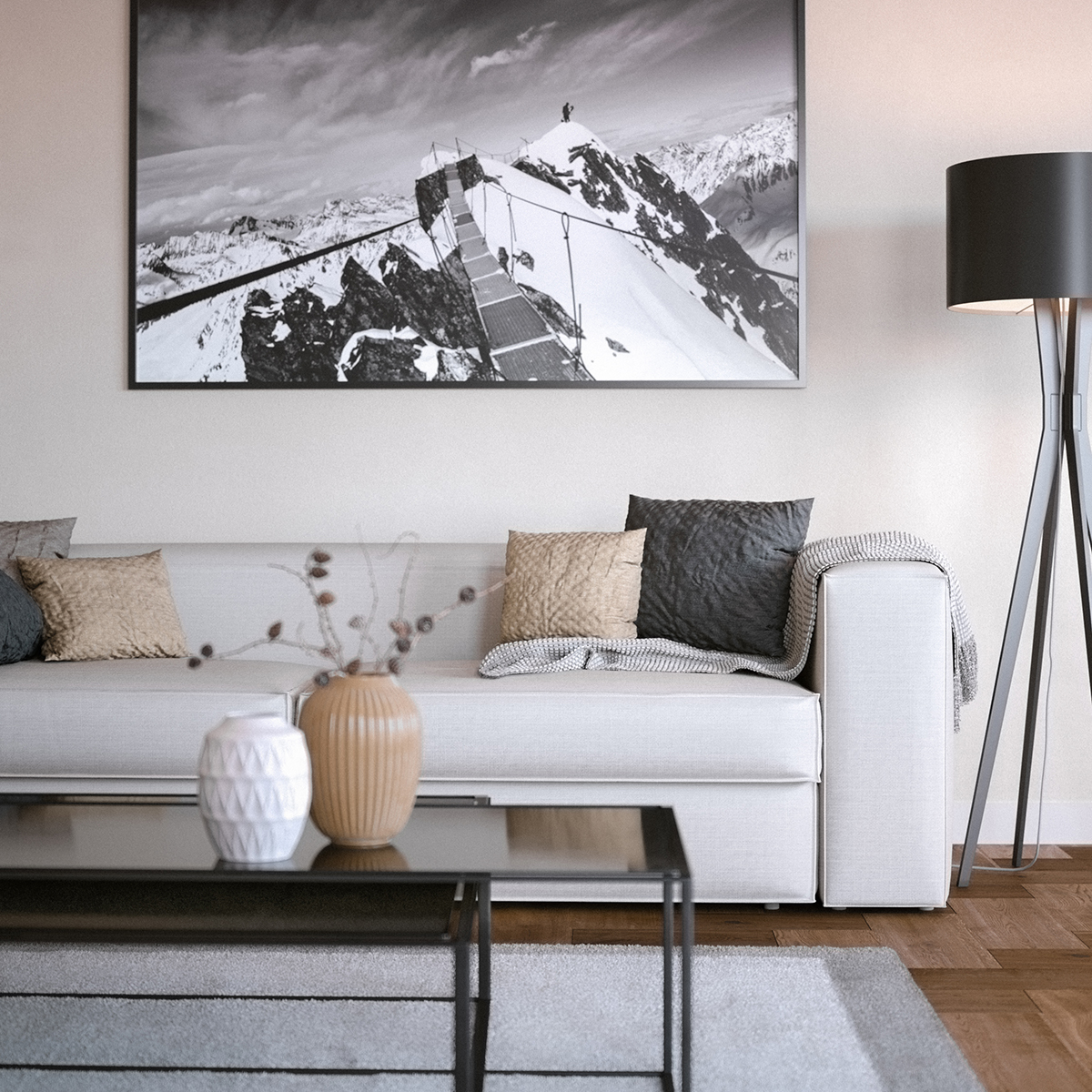
Here and above: Enzian apartments feature luxurious interiors with unique detailing such as parquet flooring
Men Vital: The design of the Enzian building took the specifications from the architectural competition into account and buildings will be constructed to the Minergie standard with controlled ventilation. Mineral-insulated rock wool has been used for the façades, which is a high-quality, non-combustible material with a high sound insulation value. The use of fibre concrete is similar in quality to natural stone and the flat roof is extensively greened, which increases the outflow of water and helps to create a better ambient climate.
Can you talk us through some of the materials that were used for the interiors?
Michael Häfliger: High quality and timelessness underline the Alpine character and so precious and durable materials such as wood, natural stone, glass and steel dominate the design of Arve.
Read more: Meet the winners of Prince Albert II of Monaco Foundation’s awards
Men Vital: Durability and quality were taken into account when selecting materials. For example, we used parquet flooring and wet room panels with an oriental-style design.

The open-plan living space in one of Arve’s apartments
How do the designs fit into the larger Andermatt Swiss Alps development?
Michael Häfliger: With Arve, the Alpine tradition of Andermatt is continued, and the chalet style is interpreted in a modern, self-confident way. The exclusive apartment building is strongly reminiscent of the character of the Arve; it takes up the sublimity and tranquility of the pine tree and creates a clear reference to the surroundings. The house has an unusual form that creates exciting exterior and interior spaces.
Men Vital: Enzian house is distinguished by its cubic architecture with a frescoed roof, bay window, loggias, and plinth. This is further emphasised by the window partitions in sandstone look, which are reminiscent of a traditional patrician house. It sets an extraordinary accent within the Andermatt Reuss area of the resort due to its architectural form and its lower height compared to the neighbouring properties. In terms of colour, the house is based on the wider surroundings; it is like a rock covered with lichen.
Find out more: andermatt-swissalps.ch
