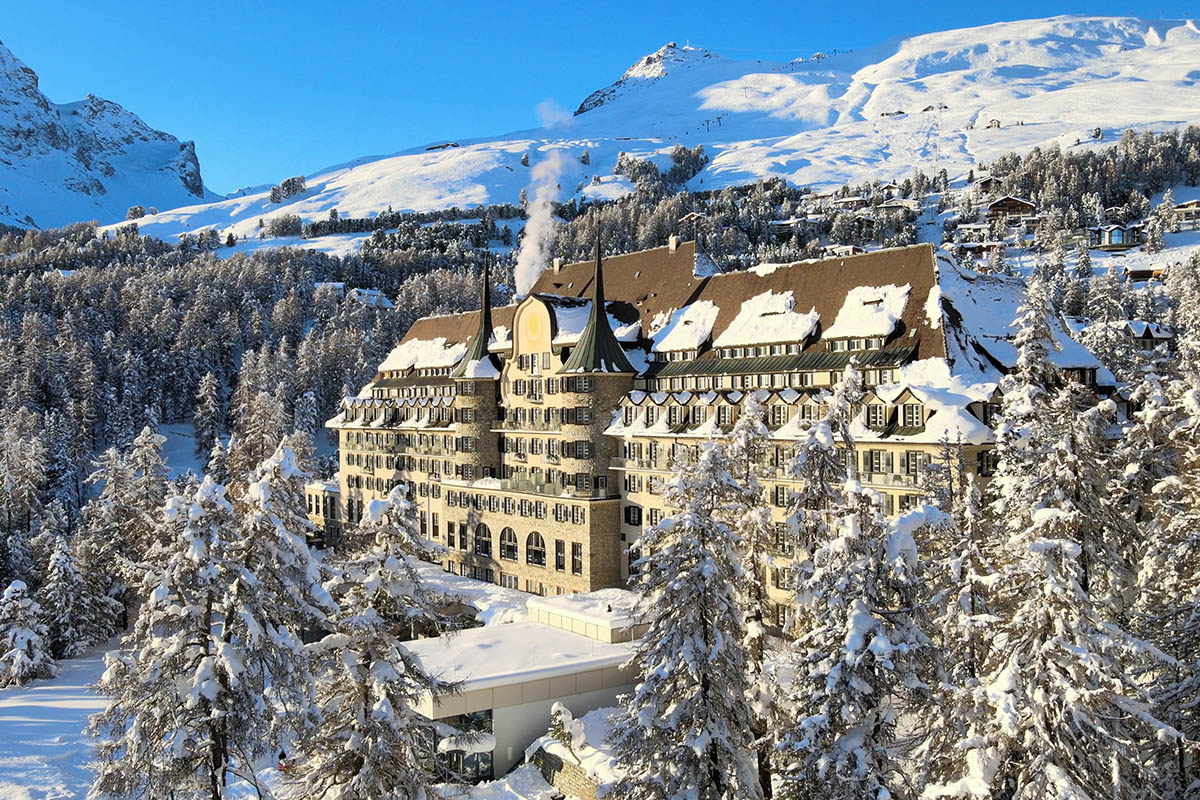
Suvretta House is surrounded by forest with sweeping views of the mountains
Why should I go now?
Seriously? Because January is the best month for winter sports in the Alps. Properly cold with powder snow, but, in the Upper Engadine valley by St Moritz where Suvretta House sits on its own forested ridge, with plenty of sun. It’s also refreshingly empty. Yes, St Moritz may be a place to socialise with the Von Opels and the Sachses, and you’ll be doing that at New Year and in March: this is a time to go and enjoy the mountains for what they are, and enjoy one of the greatest hotels in Europe when you’ll have the staff to yourself (well, not quite, but at least you won’t have the holiday season little princes and princesses underfoot in the hotel and on the pistes).
Follow LUX on Instagram: luxthemagazine
What’s the lowdown?
A five star palace hotel with its own ski lift and piste to its garden (currently an ice skating rink) is a hard proposition to resist. But Suvretta House is much more than that. It’s a couple of hundred metres outside the limits of St Moritz, surrounded by forest, at the foot of the great Corviglia ski area, and has views across the broad, high valley to Lake Silvaplana and up to the other great mountain of the region, Corvatsch.
Unlike almost every other luxury hotel in the area, you can ski in and take a lift out; Suvretta House also has its own mountain restaurants. Trutz, high up the mountain, is a lunchtime bratwurst-and-rösti stop with broad views across to the Italian Alps. Chasselas, just above the hotel above the nursery slope, may look, with its lively and cheerful manager Livia, and its chequered-tablecloth-and-wood interior, like another cosy Alpine refuge, but it’s actually a refuge of cuisine as haute as its 1900m altitude. Essence of wild mushrooms with shiitake and agnolotti followed by lamb saddle with aubergine, Jerusalem artichoke and wild Brussels sprouts: simple but sophisticated.
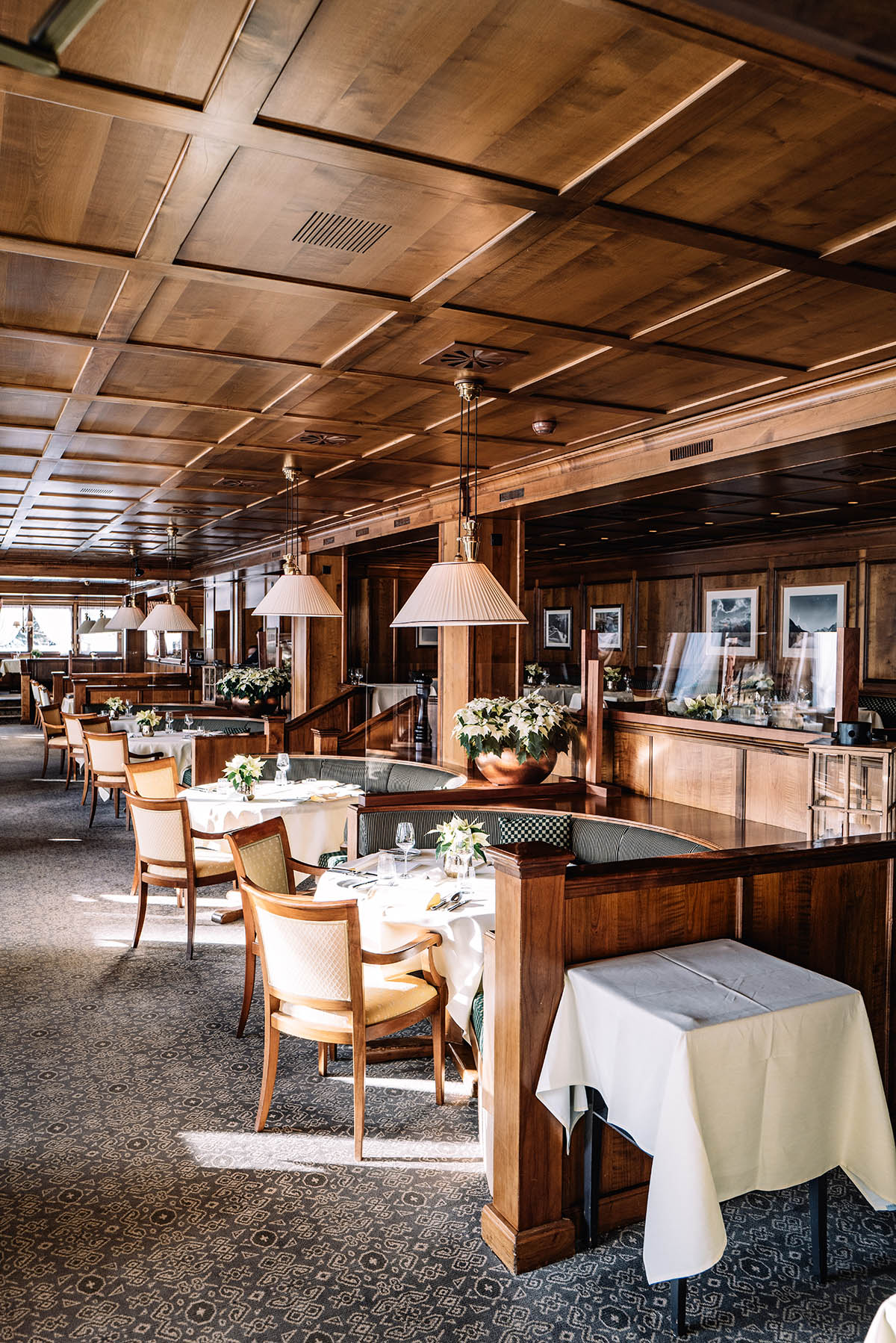
Suvretta is actually a one-hotel dining itinerary. Arriving tired one lunchtime (St Moritz is quite a distance from the commercial airports if your Gulfstream has let you down) you may delightedly sink into the soft seats and jazzy ambience of the Stube – broadly translated, the cellar. But amid this gentle comfort, you will find refreshingly un-Alpine options: Endive and spinach salad with apple, walnut, dried cranberries, radish, fennel, quinoa and honey balsamic dressing; or Tuna Poke with jasmine rice, avocado, cucumber, edamame, mango, seaweed, sesame and ginger, as zingy as they sound. Did we mention the Grand Restaurant? Pack a proper frock, honey.
Then there’s the huge indoor pool and chill-out zone with picture window views to the forest, and the spa, and the very elegant and high-ceilinged lobby where you’ll imagine Lauren Bacall and Ella Fitzgerald playing poker together.
Getting horizontal
Our room was light, airy, refreshingly free of pine and frills, taupe carpets, wooden panels, light greys, a big marble bathroom.
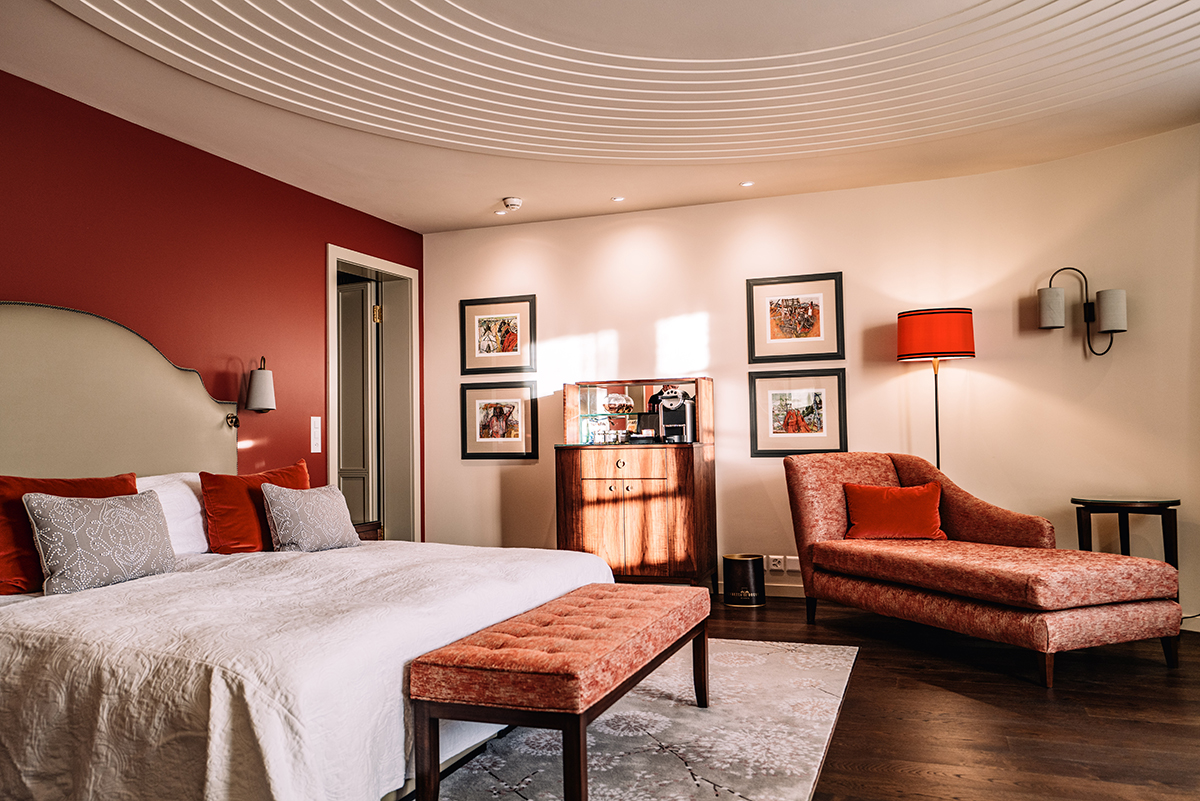
Flipside
We loved being just out of St Moritz and having the ski lift and piste at the door. It is a taxi ride into town for the clubs and bars, although at this time of year, we recommend staying just where you are.
Rates: From CHF 630 per night for a standard double room with mountain views (approx. £500 /€600/ $700)
Book your stay: suvrettahouse.ch
Darius Sanai
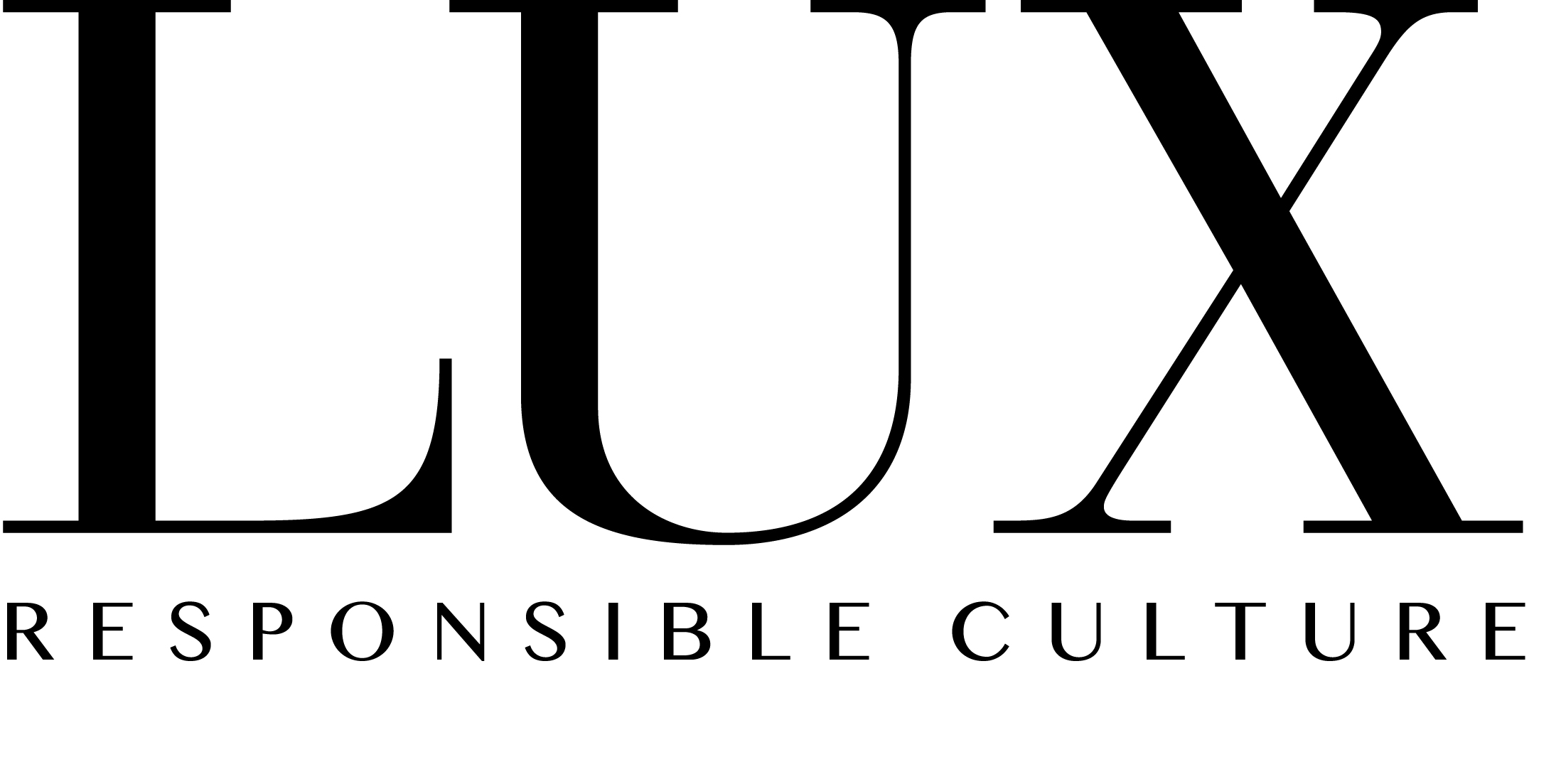
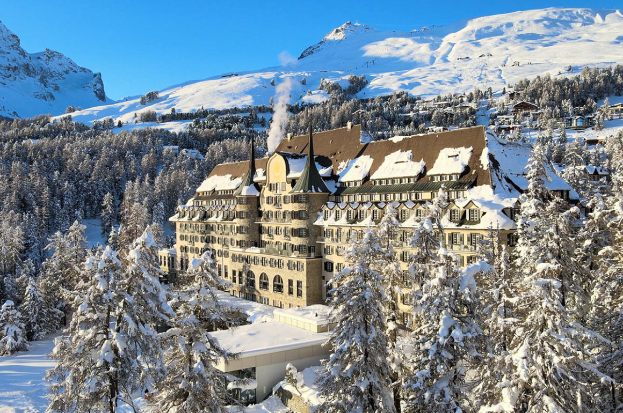
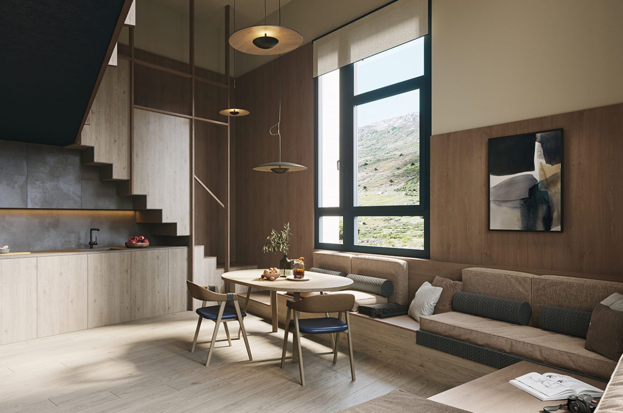
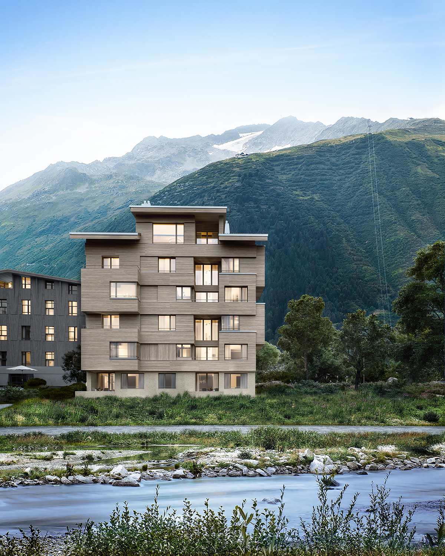
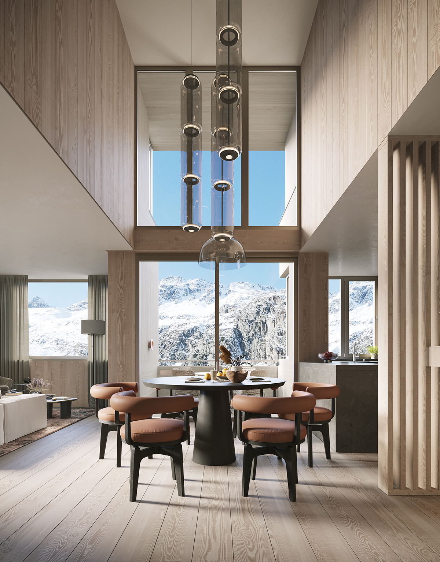

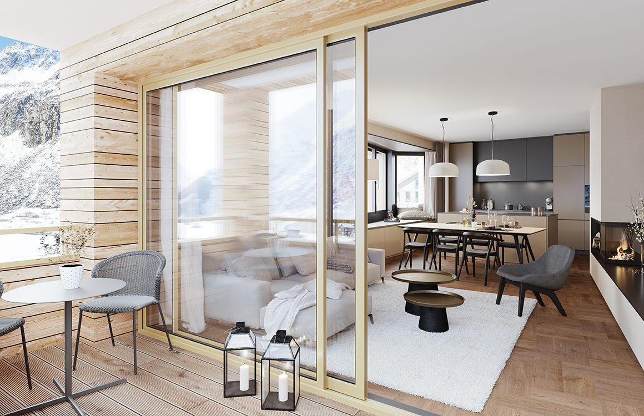
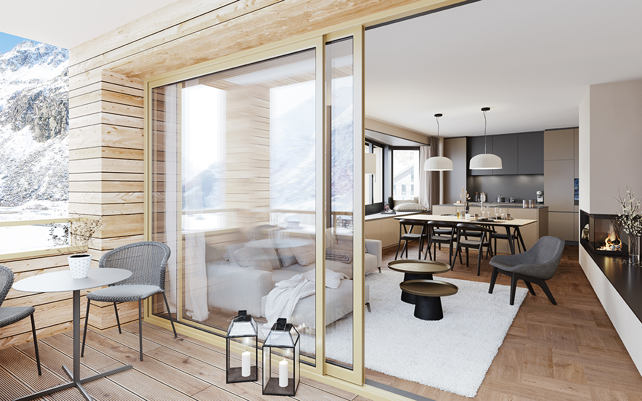
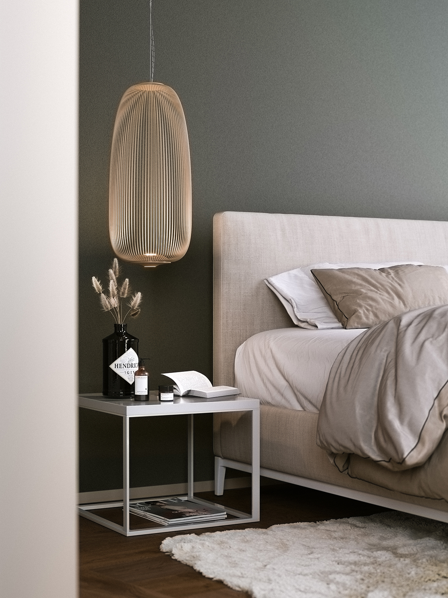
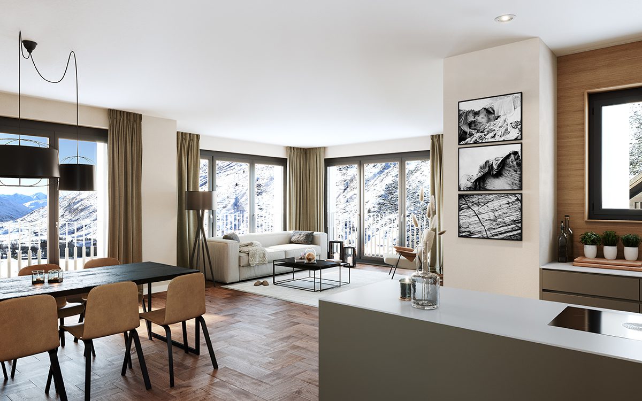
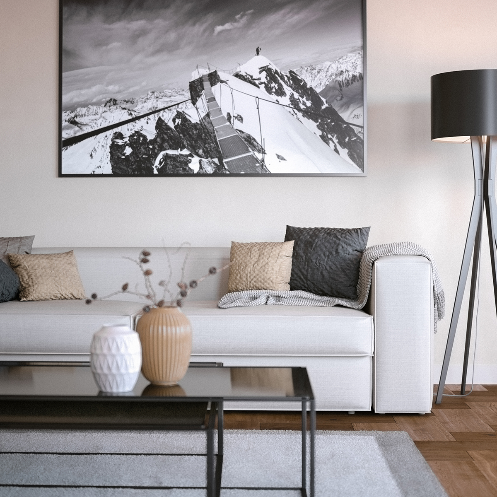

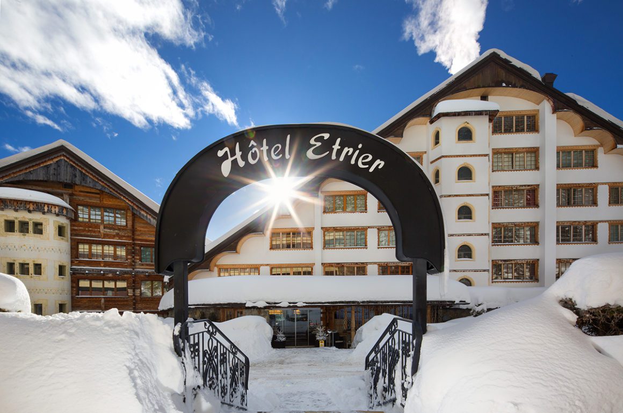
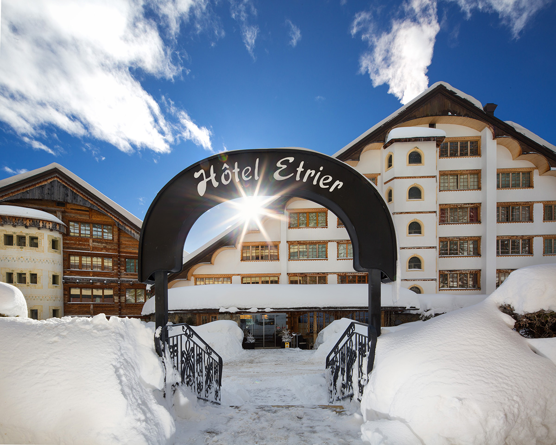
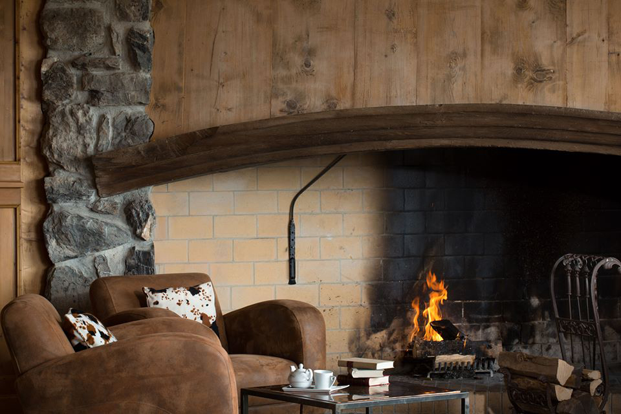
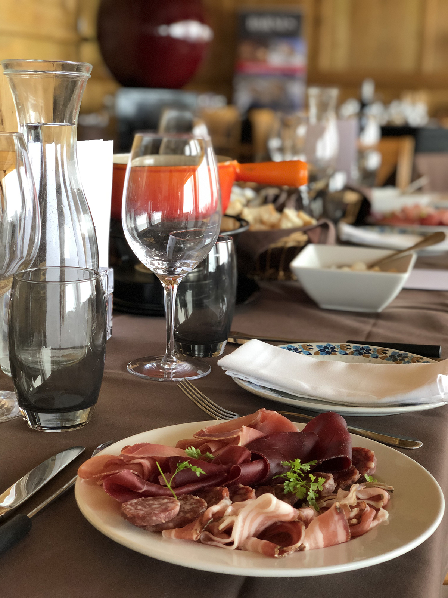
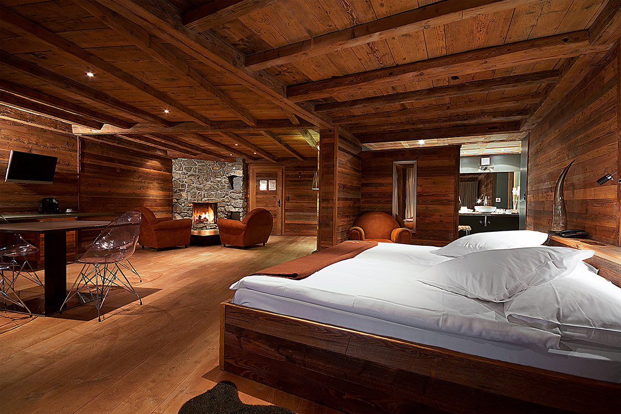





Recent Comments