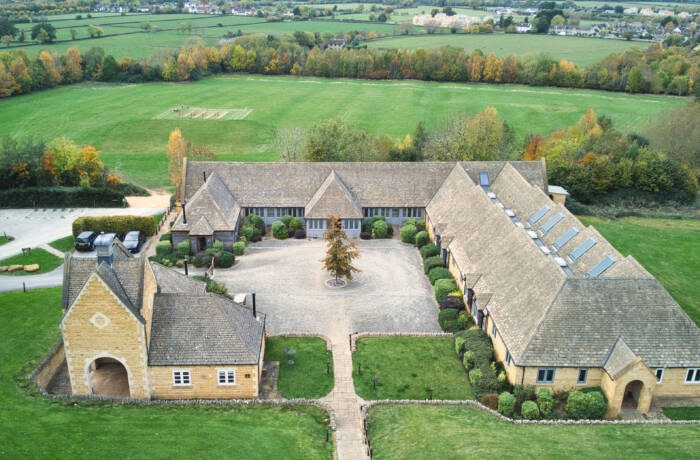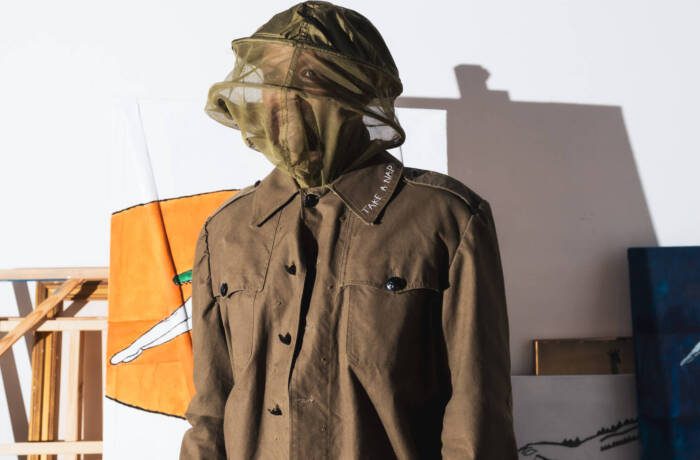ARCHITECTS, DESIGNERS, ENGINEERS, AS DISCIPLINES MERGE, EVERYTHING IS BLENDING INTO ONE CREATIVE-SCIENTIFIC PARTY. Karys Webber SCOURS THE WORLD FOR SOME OF THE MOST EXCITING CREATIVES IN ARCHITECTURE AND DESIGN
STUDIO WEAVE – LONDON
Despite only recently gaining their registrations as architects, duo Je Ahn and Maria Smith founded Studio Weave back in 2006 and completed a number of projects as humble students. With a fun and quirky style, they tend to concentrate on public space improvements; one of their more renowned projects is The Longest Bench in Littlehampton, West Sussex. Made from reclaimed timber interspersed with the odd colourful stainless steel bar, the wiggly bench can seat up to 300 people and was inspired by a charm bracelet.
studioweave.com
KRAUS SCHOENBERG – HAMBURG
Spatial experience and coherence between external and internal spaces is the design focus for German architecture practice Kraus Schoenberg, something they clearly demonstrate in the sustainable housing projects that they are best known for: Haus W and H27D. Clean and contemporary in design, Haus W is a prefabricated, low energy house in Hamburg designed as one big connected space created by rooms of various heights corresponding to their individual function. H27D, a five-storey apartment building in Constance, isn’t much to look at from the outside but was designed this way to match the look and feel of the historic city centre where it lies. The highly engineered building can be recycled to achieve zero waste.
kraus-schoenberg.com
BIG – COPENHAGEN
Danish architects BIG have designed an enormous new cultural arts centre in Bordeaux alongside French studio, FREAKS freearchitects. Scheduled to open in 2015, MÉCA (Maison de l’Économie Créative et de la Culture en Aquitaine) will become the new combined home of arts organizations the FRAC, the OARA and the ECLA, situated on the Garonne waterfront. The striking design for the 12,000 sq m building features a central rectangular hollow which will be used as a huge stage and exhibition space.
big.dk
AMPHIBIANARC – CALIFORNIA
An ambitious, shape-shifting, ‘transformer building’ has been designed by Californian architects, amphibianArc, for the headquarters of Zoomlion, a Chinese industrial vehicle manufacturer in Changsha, Hunan province. Each end of the proposed building will have a transforming façade made of hinged steel and glass plates designed to mimic the movement of eagles, butterflies and frogs. amphibianArc claim that their goal is to ‘create buildings that not only reshape the lived reality but also inspire minds that will invent the future’.
amphibianarc.com
POLIFACTORY – SHANGHAI
Shanghai-based architects Polifactory have designed Hous.E+, a self-sustaining rammed earth house designed for a rural site in Vancouver, Canada that generates energy from a lake on its roof. The concept house is designed to produce more energy than it consumes; turbines embedded in the walls produce electricity from water being pumped through a system of pipes and the walls would act like a breathing structure, allowing air exchange without significant heat loss.
polifactory.com
ASIF KHAN – LONDON
Despite not technically being an architect (he never quite got round to sitting his final exams), Asif Khan has received impressive acclaim for his experimental work across architecture, products and design. He was awarded Designer of the Future award in 2011 after showing his unique Cloud installation at Art Basel Miami. More recently, Khan teamed up with Pernilla Ohrstedt for the London Olympics project, Coca-Cola Beatbox; a striking red and white sculpture doubling up as an enormous musical instrument.
asif-khan.com
RAW EDGES – LONDON
Tel Aviv-born twosome Yael Mer and Shay Alkalay formed London-based design studio Raw Edges following their graduation from the Royal College of Art in 2006, where they met and teamed up. They have since won a string of highly respected awards for their innovative and striking products for the home which blur the line between art and furniture. Their work can be found within the permanent collection at MoMA in New York and Stella McCartney commissioned the duo to create the floor for her Rome store after spotting their installation at Art Basel.
raw-edges.com
MISCHER’TRAXLER – VIENNA
Vienna-based design studio Mischer’Traxler is made up of partners in both their professional and personal lives, Katharina Mischer and Thomas Traxler. The pair design experimental products, furniture and installations, characterized by conceptual thinking and the use of unexpected materials. Their complex project ‘The Idea of a Tree’ combines natural input with a mechanical process, driven by solar energy, which translates the intensity of the sun into one object a day. The outcome is a unique product that reflects the various sunshine conditions that occur during that day and becomes a three-dimensional recording of its process and time of creation. This kind of innovative thinking won the duo the accolade of Designers of the Future at Design Miami/Basel in 2011.
mischertraxler.com
HAMILTON SCOTTS – SINGAPORE
In Singapore, luxury high-rise residential building Hamilton Scotts, project of real estate developer KOP Properties, have come up with a novel alternative to underground parking: en suite sky garages. Residents need simply to drive their car into a designated spot outside the building and, after a quick biometric thumb scan, their car is whizzed straight up to their apartment via a special lift. By the time the owner reaches their apartment, the car is displayed behind a glass wall off the living room, ready to be admired.
hamiltonscotts.com
COOP HIMMELB(L)AU – VIENNA
Austrian architecture firm Coop Himmelb(l)au have completed work on the enormous Busan Cinema Centre in South Korea. The impressive building boasts a 4000-seat outdoor cinema covered by a seemingly gravity defying cantilevered roof (the world’s largest at 85 metres from end to end), the ceiling of which is illuminated by thousands of LED lights to create a kind of virtual sky. The building will be the new home of the Busan International Film Festival and is Coop Himmelb(l)au’s first project in Korea.
coop-himmelblau.at
DCPP ARQUITECTOS – MEXICO
A luxury 20-storey apartment block featuring individual swimming pools that teeter out over the city like diving boards has been proposed by Mexican architects DCPP Arquitectos to be built in Lima, Peru. The building has been designed with a transparent façade for a location in the east of the city overlooking a golf course. DCPP say the idea behind the design is to ‘incorporate the exterior space to the interior life of the apartments and create a new relation between public and private areas’.
dcpparquitectos.com
YVONNE WENG – LONDON
For her graduation proposal, Architectural Association student, Yvonne Weng, designed The 6th Layer: Explorative Canopy Trail, a non-invasive, airborne system that would allow scientists to live in the treetops of the Amazon rainforest whilst carrying out research, without the risk of damaging the forest’s fragile eco-system. The incredible design imagines a series of super strong webs made of synthetic fibres and suspended teardrop shaped pods where scientists could study and harvest medicinal plants. The concept won Weng acclaim from scientists and architects alike and the 2012 Foster + Partners Prize for excellence in sustainability and infrastructure.
HWCD ASSOCIATES – SHANGHAI
The Bamboo Courtyard, a floating teahouse in Yangzhou, northwest of Shanghai, has been created by architects HWCD Associates. Organised in asymetric cubes on a lake, brick rooms are connected and encased by tall rows of bamboo arranged to create depth and interesting visual effects, further intensified by the atmospheric glow from lights inset into the door frames. The architects say ‘the simple form illustrates the harmonious blending of architecture with nature’.
h-w-c-d.com
LEE SHOON – KOREA
Korean designer, Lee Sehoon uses the process of heating vinyl to create his dramatic, all black furniture range, Anitya. The idea behind the collections is to create an illusion of perpetual and dynamic movement, achieved by the vinyl expanding when heated and contracting when cooled which results in unexpected and unique shapes. More recently, Sehoon designed Squaring, a clever bookcase design made up of hinged boxes that can be spun around to create numerous shapes and designs.
leesehoon.com
WANG SHU – CHINA
Chinese architect Wang Shu may run a practice called Amateur Architecture alongside his wife, Lu Wenyu, but don’t be fooled, his work is anything but. Shu, also a professor, recently won the extremely prestigious 2012 Pritzker Prize (generally regarded as the Nobel prize for architecture), for work representing consistent and significant contribution to humanity. Shu has completed five major projects in China including three college campuses and the Ningbo History Museum. His style typically combines modern design with traditional, often recycled, materials.
Additional research by Rebecca Stanczyk

















I’ve learn several good stuff here. Definitely value bookmarking for revisiting.
I wonder how so much attempt you place to make this type of
excellent informative site.