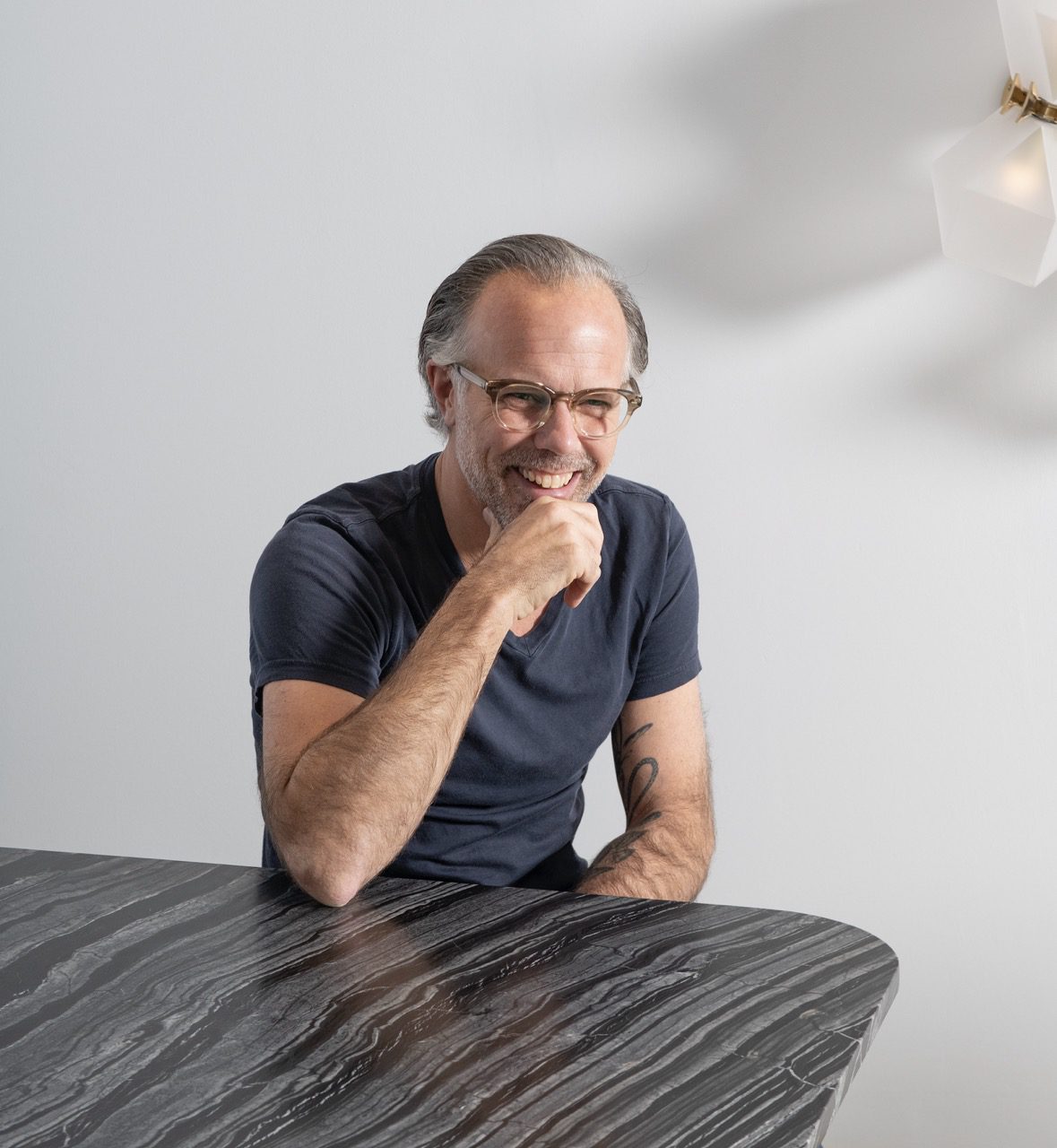
Portrait of Scott Richler, founder and creative director of Gabriel Scott
The furniture and lighting studio Gabriel Scott was founded in Montreal, by Scott Richler. It was established in an effort to blend his jewellery design experience developed over many years to designing lighting and furniture. He speaks to LUX about the process behind it and how he focusses on craftmanship and exquisite materials
Q: Where do you draw inspiration from your furniture and lighting? Which brands, or elements of brands, inspired you when you began your design line?
Scott Richtler: Mostly the language of our Gabriel Scott pieces is based on some prior experience in my life. Mostly from the time I spent in jewellery design and fashion with a separate brand called Jennifer Scott between 2000 and 2005. I created statement jewellery from semi-precious stone.
This led to a career in design, mostly in women’s accessories like handbags seen in Bergdorf’s and Neiman Marcus. Working in high end fashion design meant I developed a high range of design skills learning from the best artisans in Italy.
Before this though I had an architecture background, so I have macro scale and smaller scale design experience; I like the immediacy of this, I speak many different design languages. I’m into details and you can see the story of my background come through into our lighting fixtures.
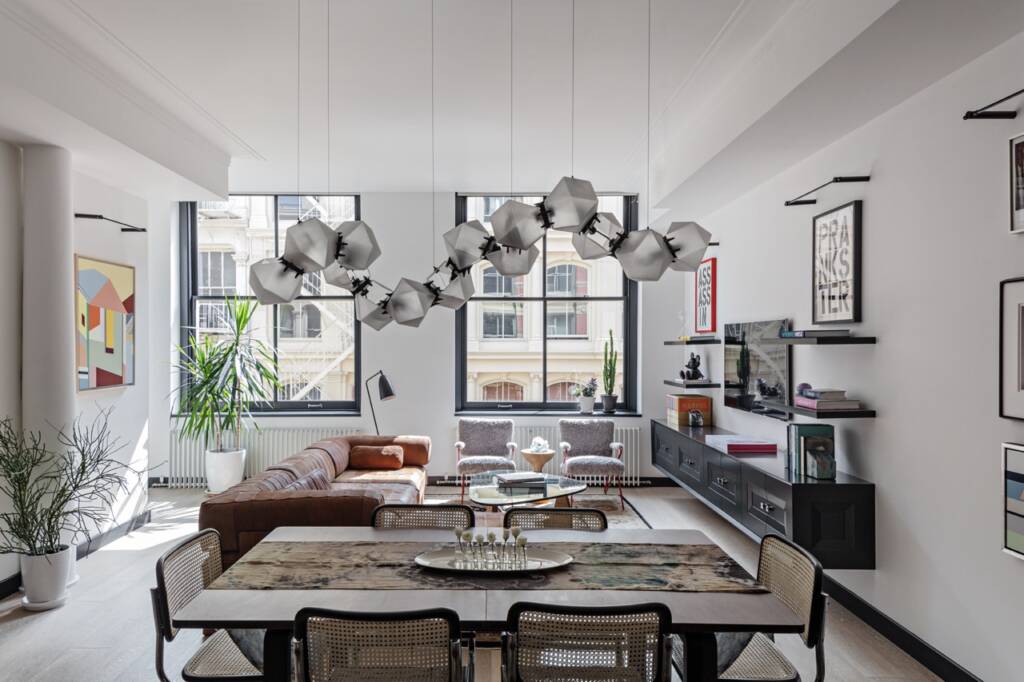
The Welles Glass Chandelier, curated in essence of timeless jewellery
Q: In the 18th century, furniture was elevated from functional pieces to works of art, acting as a status symbol in the Victorian home. What would you say is furniture’s symbolic purpose today?
SR: The function of an architect is to look at a space and interact with it. Furniture and lighting are all objects you interact with in one way or another. Everything in your life surrounding you has a form of dialogue around it.
Furniture can be seen as sculpture or more precisely functional sculpture. It’s also about how the user of that space interacts with the environment. Decorative lighting can be viewed as a pretentious status symbol and pretentious pursuit.
Decorative lighting is functional but not totally necessary in a home. Decorative lighting is a focal talking point, creating interest and texture in a home, it is an elevated art form in this sense.
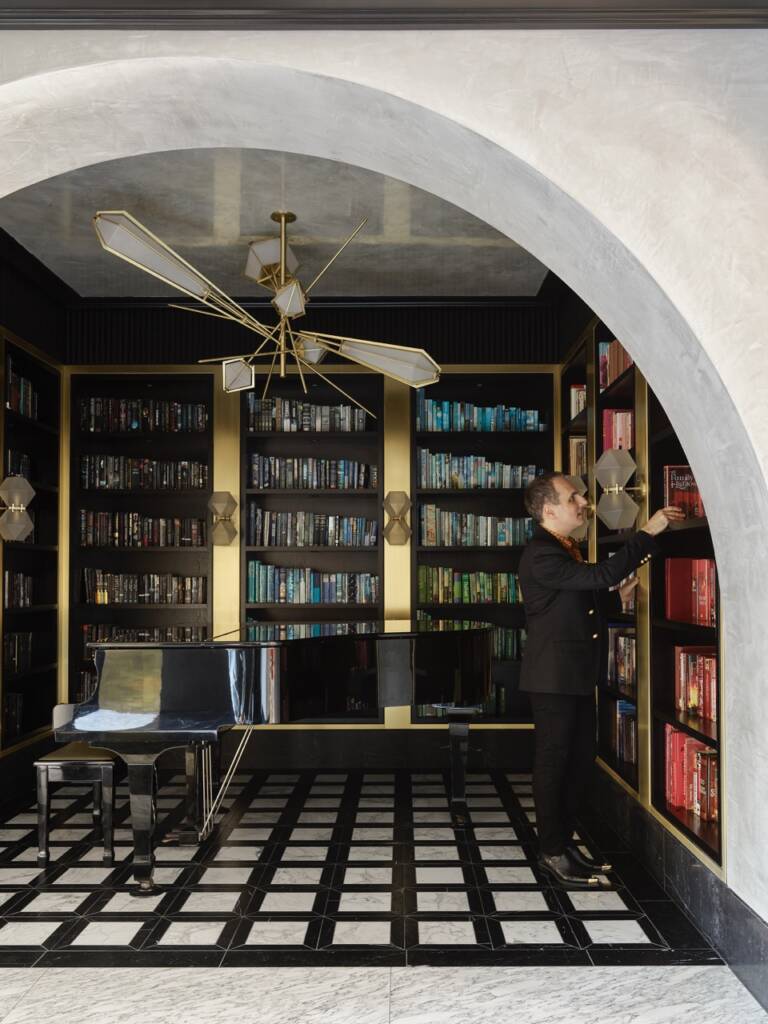
Greg Natale’s East Brisbane house in Australia: This riverfront residence combines interior architecture with the layering of sumptuous finishes to create a “modern palazzo” that celebrates its owners’ deep connection to Italy.
Q: The lighting industry now faces issues with regard to electricity usage and sustainability. How do you combat or navigate these issues, and how do they challenge your principle that designs should be ‘Timeless’?
SR: Gabriel Scott designs use low LED’s and these drop very little electricity, you could keep them on forever and they’re very environmentally friendly. I’ve always approached design through timelessness because it should be like this.
Gabriel Scott furnishings and lighting are classic with longevity just like Chanel. You can wear a Chanel piece from 60-years ago and it’s still as contemporary in present day today. I’m in the camp sitting with vintage Porsche’s being more sustainable than Tesla’s.
The amount of investment required to build a Tesla that will be used for no-more than 10-years is less sustainable than driving a Porsche that’s been on the planet for 50 years. Investing in a Gabriel Scott light is much the same, it’s an investment which will stand the test of time and last.
Q: How else does Gabriel Scott engage with sustainability?
SR: Like a fine designer quality brand, Gabriel Scott’s pieces are investments, well made, amazing materials with longevity. The materials come from the earth, they’re minerals and glass is recyclable. We use materials that are long-lasting, if you invest in our furnishings they will last forever and you can move with them from home to home.
I do feel strongly that the word sustainability needs to be used carefully by companies. There are so many brands out there greenwashing their companies in a way that is detrimental to the wider sustainability agenda.
Q: Is it important for contemporary art to be functional as well as aesthetic?
SR: It’s not important for any art to be functional. The dialogue of art is to not be functional whatsoever. As a matter of fact, if it’s not functional, sometimes it creates more questions in the user, which therefore creates a dialogue that may be intentional or not.
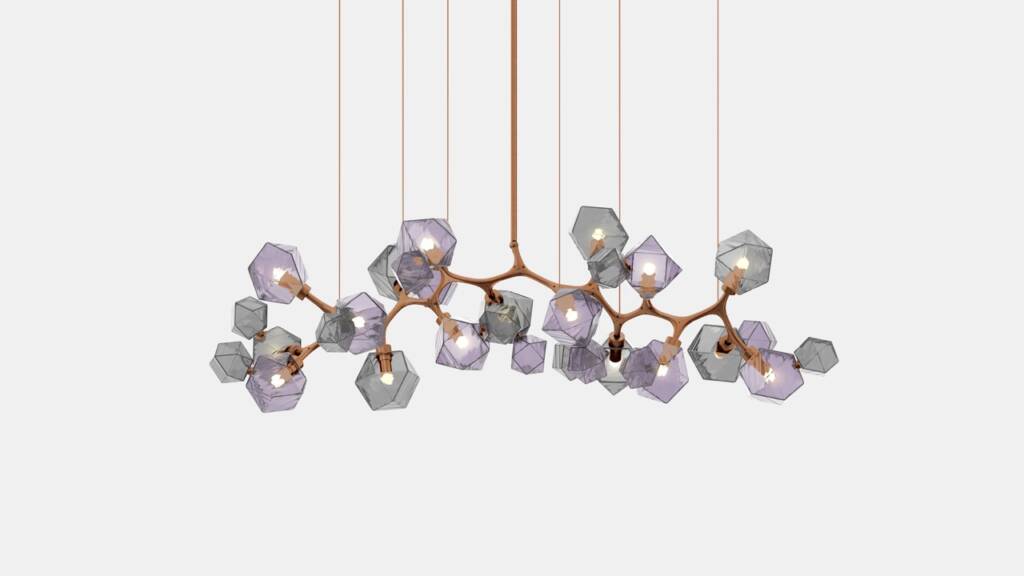
The Welles Long Chandelier 17, Smoked Purple and Gray Glass. The Welles collection was coined by notable architect and designer, called David Rockwell.
Q: Would you say furniture and lighting are of increasing importance in the art world now?
SR: Lighting and art in juxtaposition are increasingly important and the majority if not all high-end clients have both in their homes. We’re recognizing this and from May our London showroom will be welcoming in the Virginia Damsta gallery.
We’re creating a art and lighting gallery with an inaugural exhibition, titled “The New Artists: When Machines Dream” departing from the conventional white cube concept, we’re going to be presenting a synthesis, a symbiosis of art and design. This fusion illuminate’s artwork and creates a harmonious interplay between art and design.
Q: What key changes have you noticed in lighting/furniture design since you founded Gabriel Scott in 2012?
SR: I’ve seen a shift culturally, pre-2012 most high-quality furniture and lighting was manufactured mostly Italian. Italy is known for being refined and creating the best. But most of its industrialized and this was the key to the Italian success, being able to industrialize production of beautiful lamps and furniture.
For the last 10-years, there’s been a pivot towards a more artisanal approach. A much more hands-on, handmade approach to furniture and lighting which is more appreciated. The shift has been from the benchmark of quality Italian pieces which have been industrialised. Not the benchmark is more artisan like a carpenter trained in skills from hundreds of years ago which is just exquisite so there has been an elevation.
Q: Do you feel like people are getting more adventurous with their lighting?
SR: Yes I 100% agree with this, but if you look back into time you’ll find plenty of people who were adventurous with design. For example, if you look into interior designer’s in North Carolina, it would not have been surprising to find a sculptural element to a wall sconce in a Gio Ponti house like 50-60 years ago.
You would find sculptural lighting, it just was something that was very European it never really traded into the sort of mass market. The general public are more conscious about lighting due to big interiors companies being more adventurous with media campaigns. Decorative lighting has kind of become the norm – with more people on board!
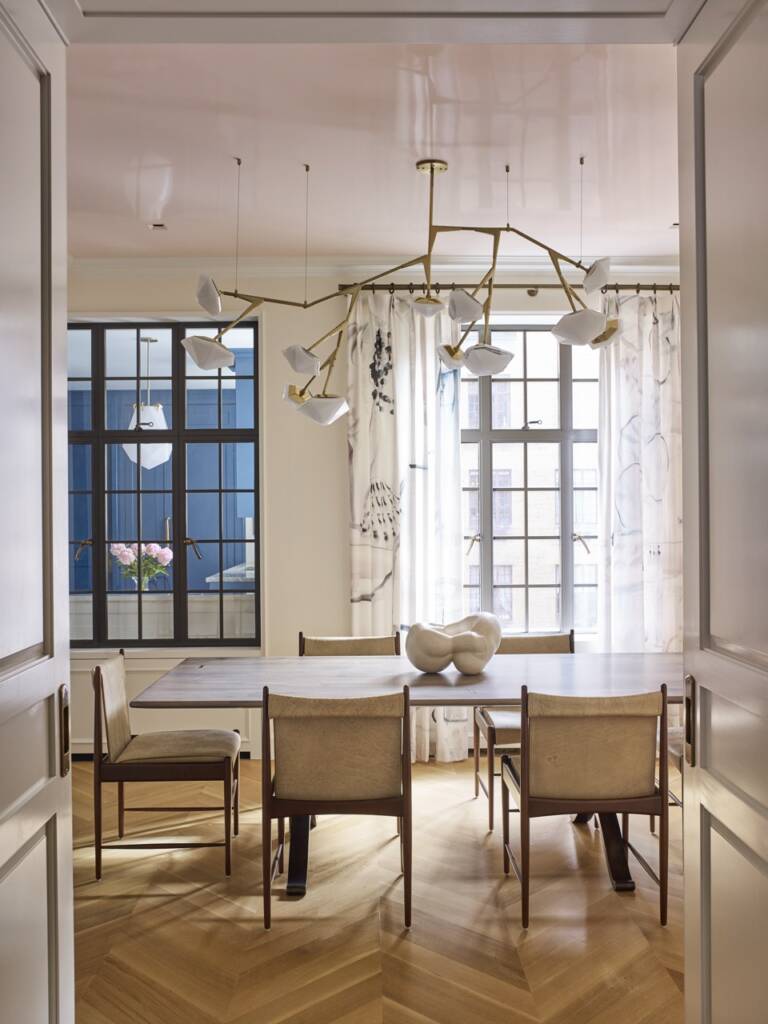
The Myriad Chandelier, 12 Long. The chandelier projects a warm light through its double-blown glass and is hand-made to order.
Q: With your background in architecture and fashion, you interpret decorative lighting as larger scale jewellery. How else has your experience in the fields impacted your perspective on interior design?
SR: I’ve taken inspiration from many great interior designers such as Joseph Dirand. My perspective on interior design is that you can easily interpret a space through the objects that populate that space. My perspective is being an interior designer doesn’t necessarily have to be a maximalist pursuit.
You don’t have to put a great deal into a space to make it special. You can put in an amazing table, piece of art and light fixture – the look can be pretty minimalist. But there’s something unique and special about it is because of the objects in space.
Q: Are there any elements of different brands that have inspired your line?
SR: I love to look at jewelry lines like Pomellato, Cartier and De Beers for inspiration for our lighting. A discontinued Cartier ring inspired the Harlow light. The ring was like a series of balls that are cold and explode.
In terms of furnishing’s I find Gio Ponti inspirational. Buckminster Fuller is an incredible inspirational architect. I’m enthused by Olafur Eliasson the artist. So its varied, it doesn’t come from furniture traditions. It’s just like images that are blended.

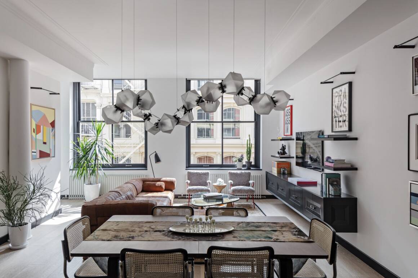
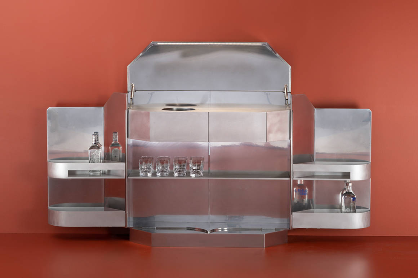
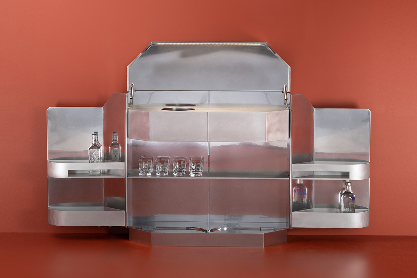
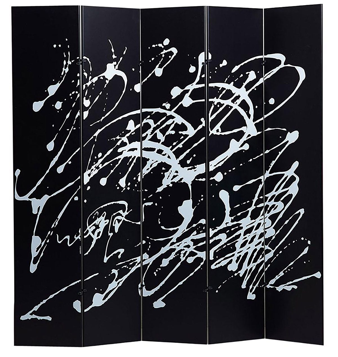
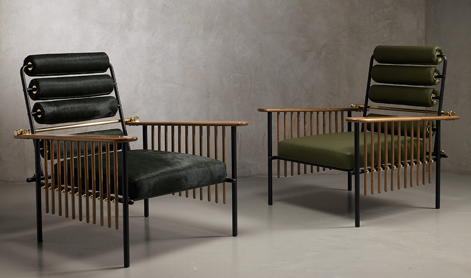
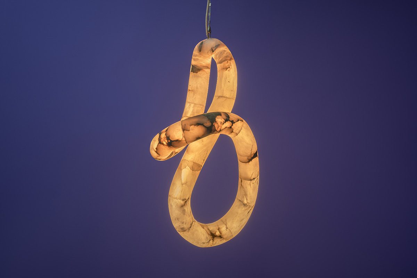
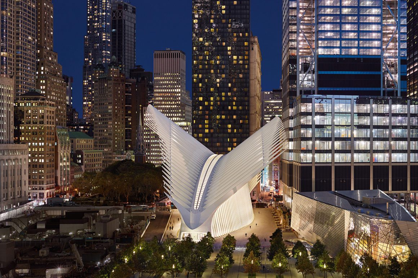
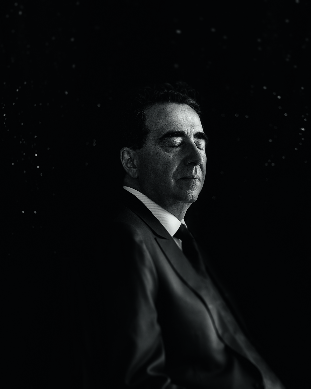
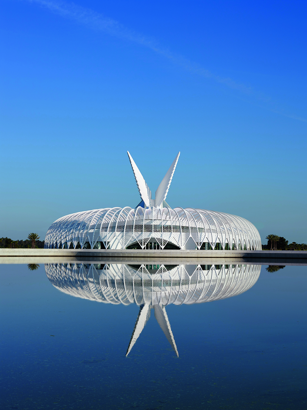
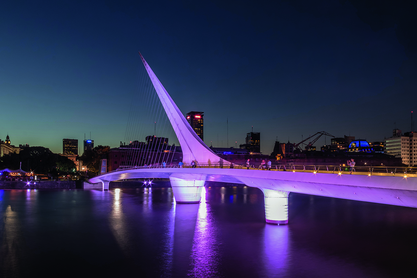
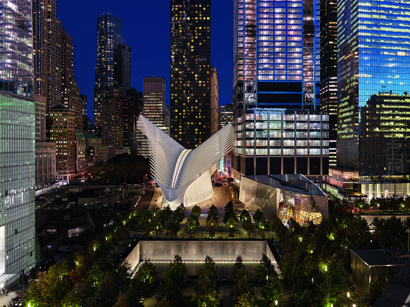
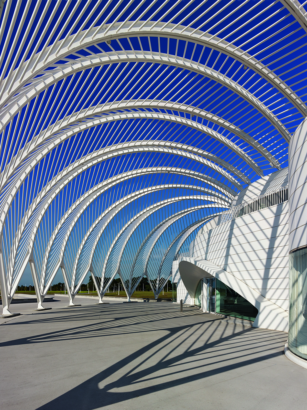
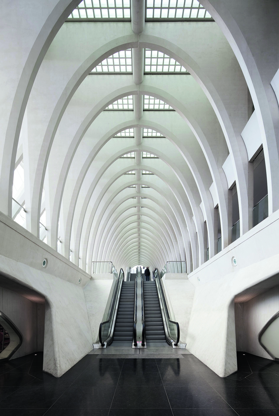
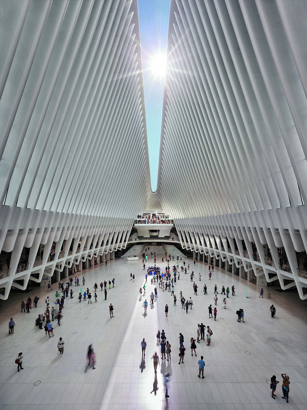


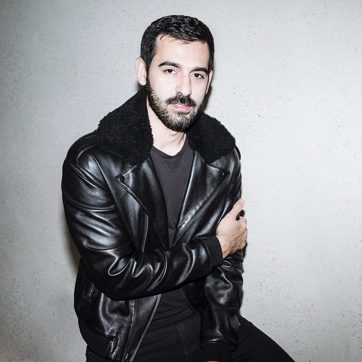
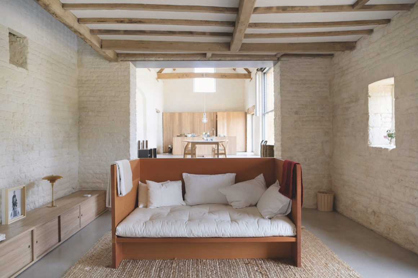
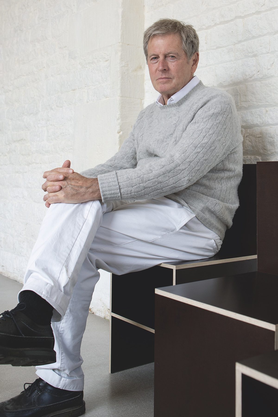
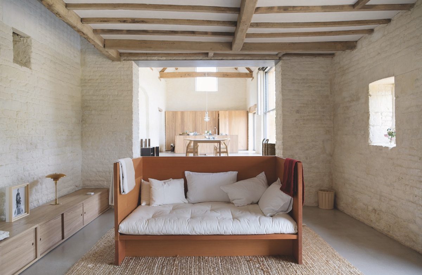
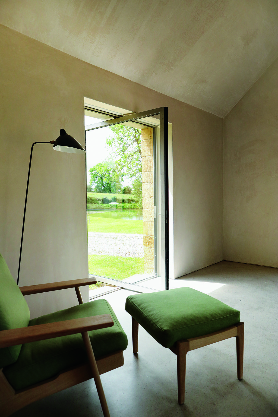
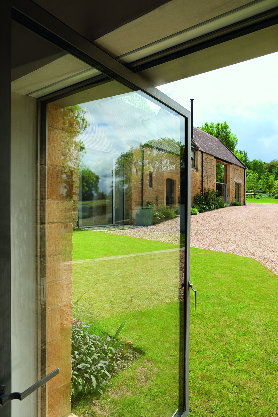
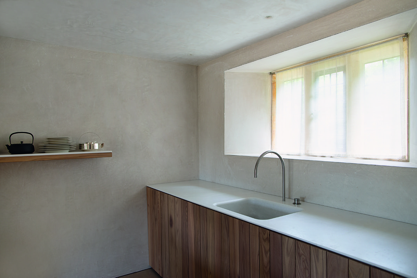
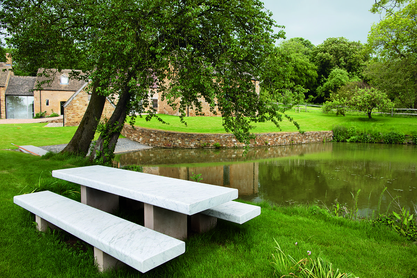
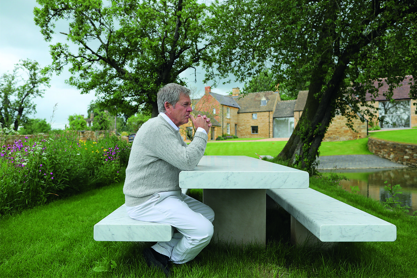
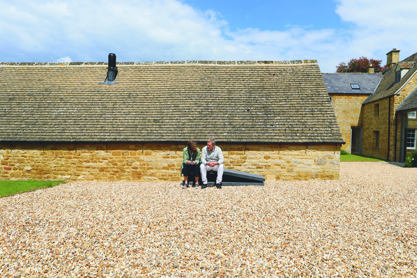
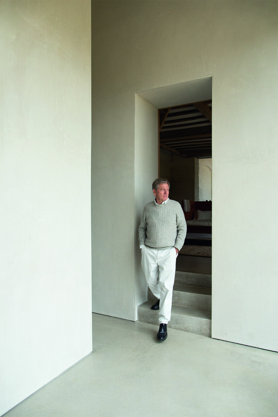
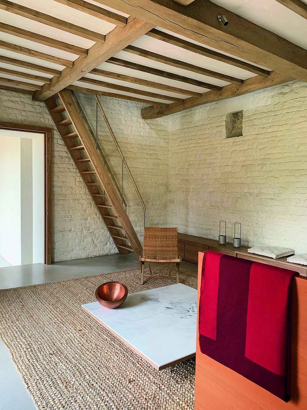
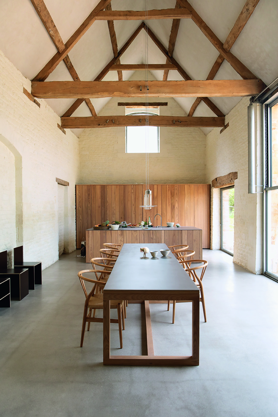
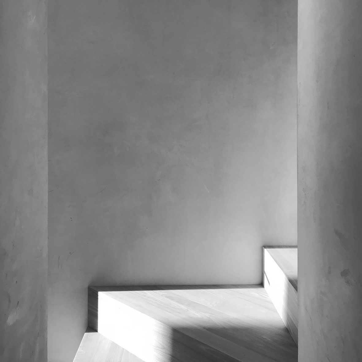
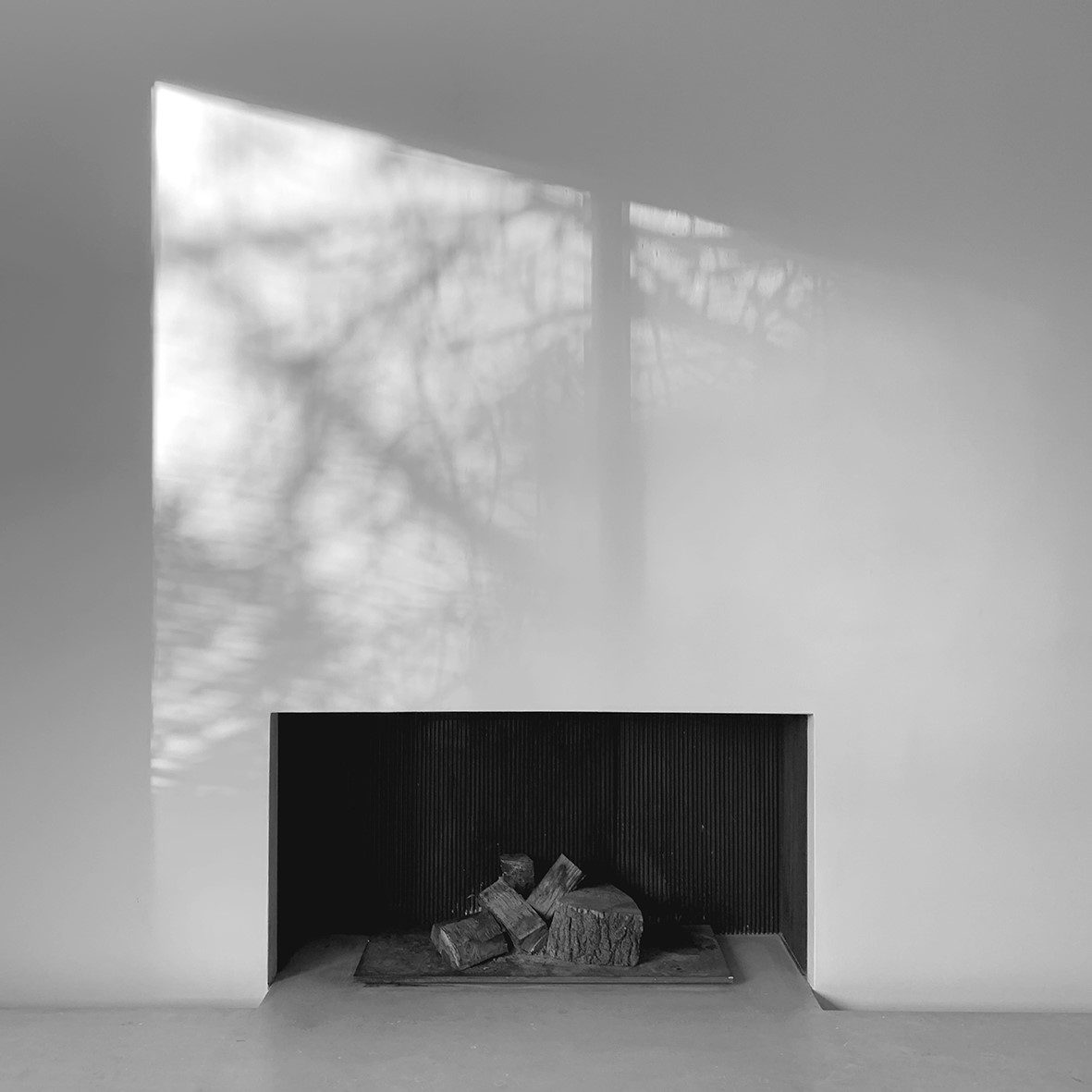
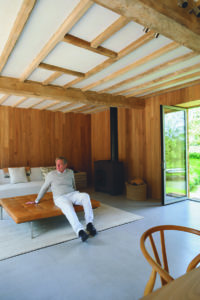 Maryam Eisler: These daily musings which I follow on your
Maryam Eisler: These daily musings which I follow on your 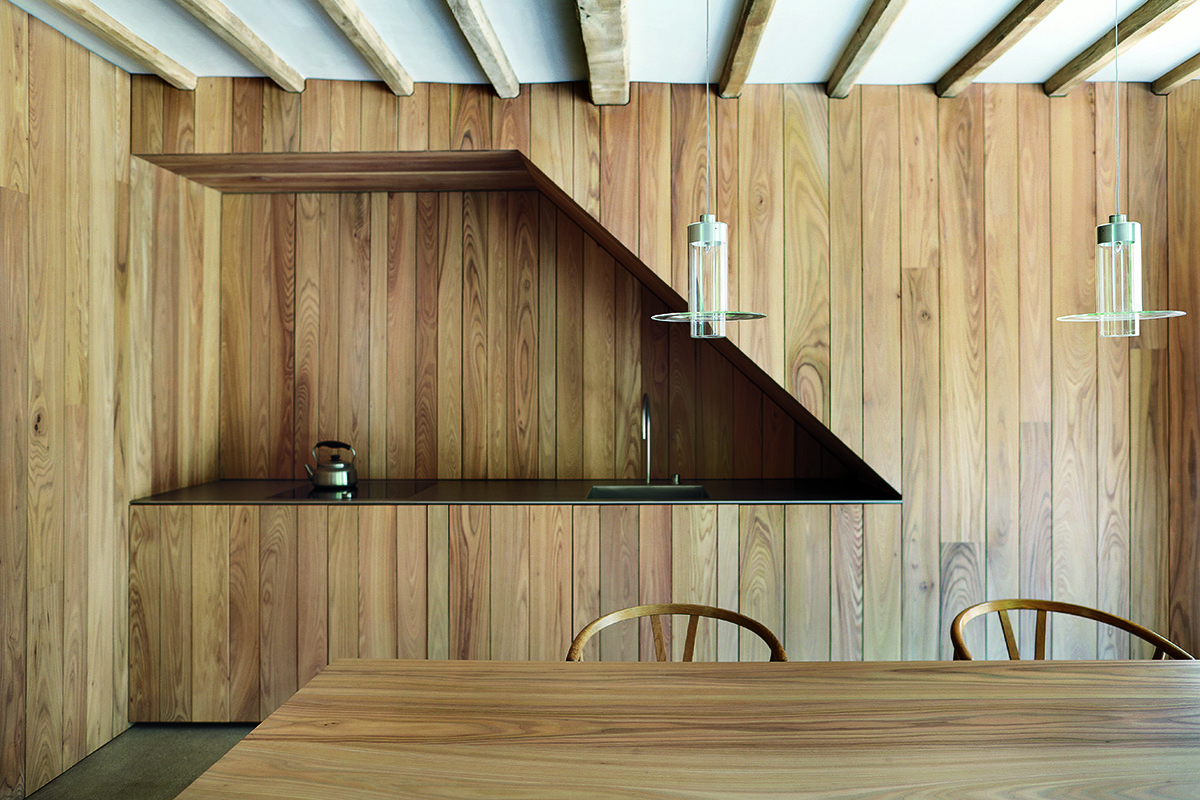
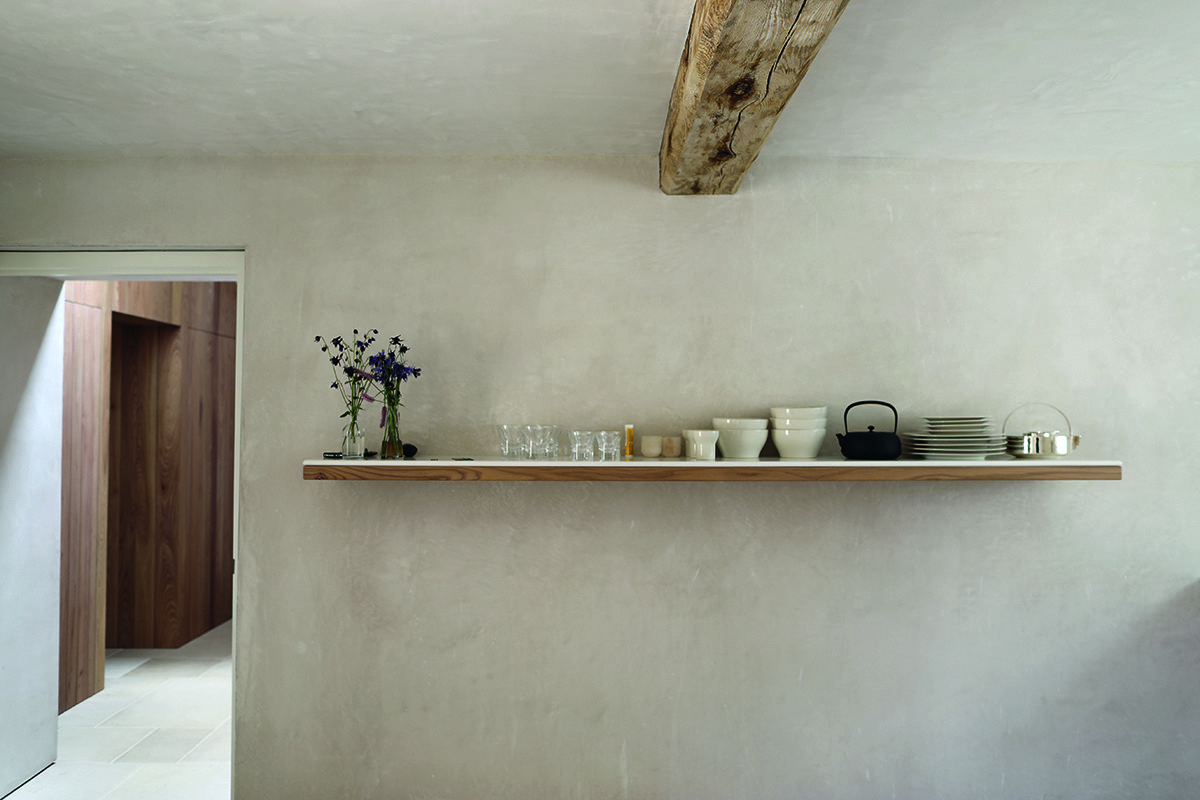
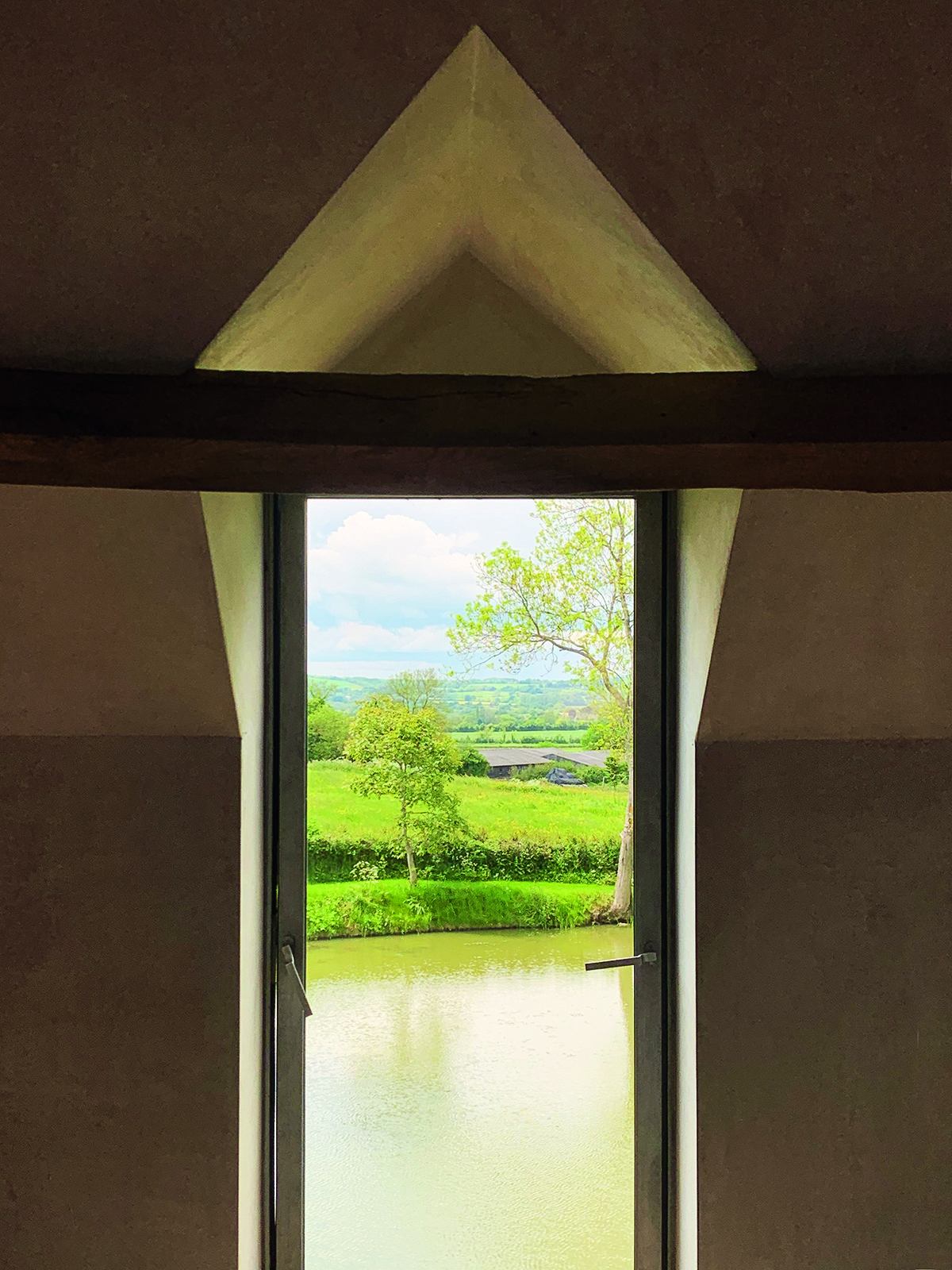
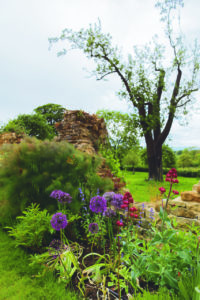 Maryam Eisler: Are you concerned by the passage of time, by the ephemeral?
Maryam Eisler: Are you concerned by the passage of time, by the ephemeral?
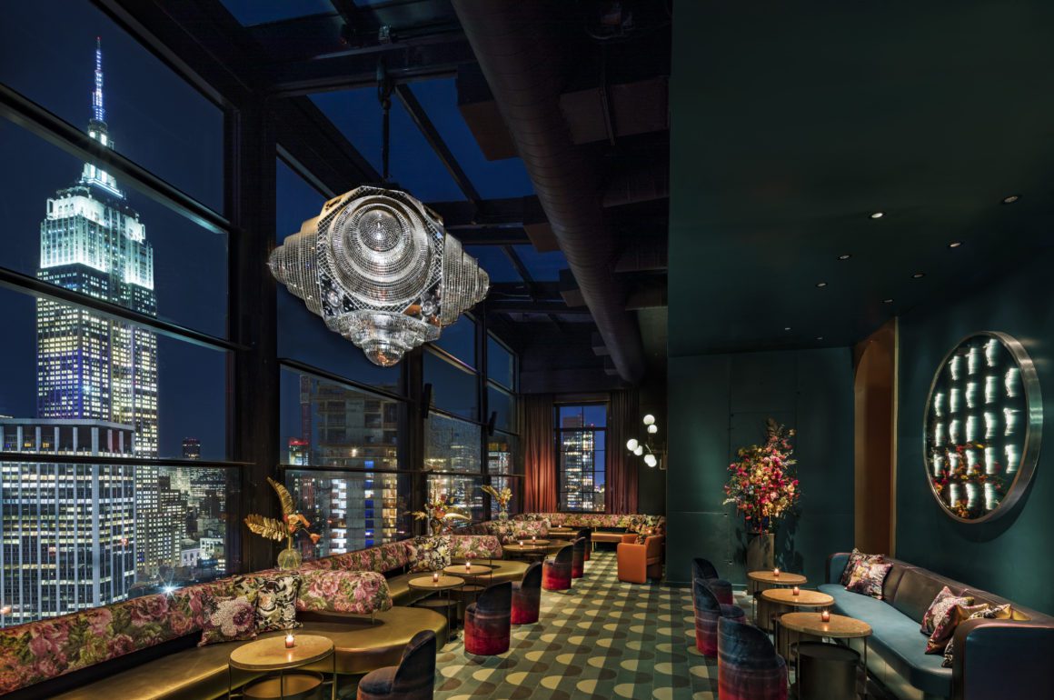
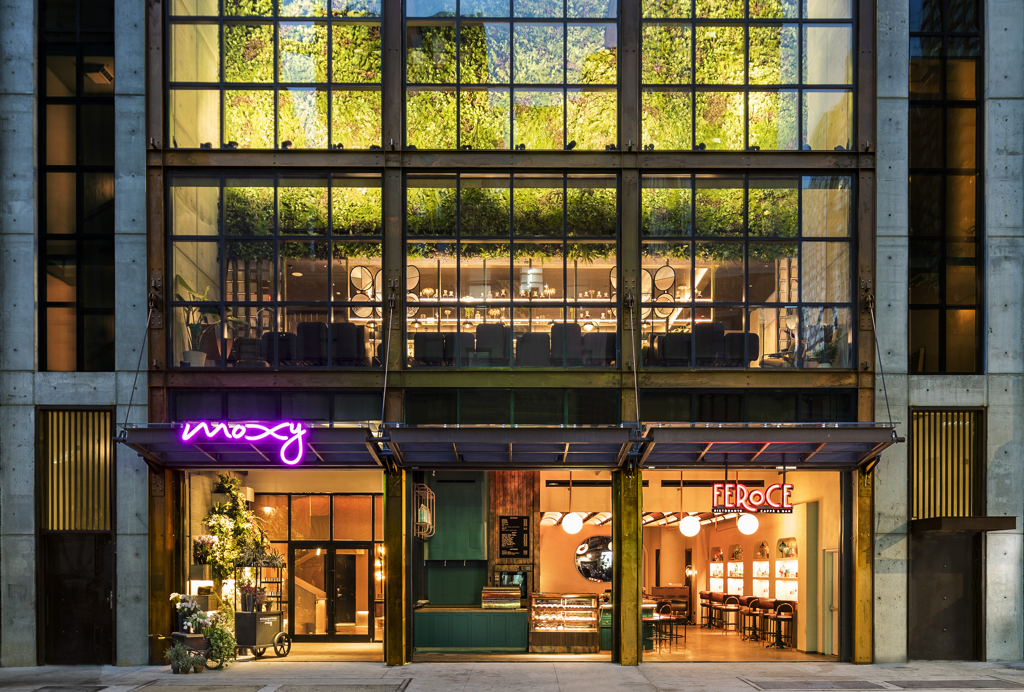
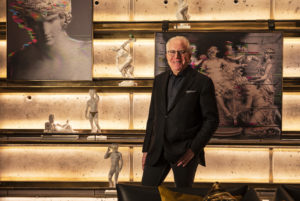
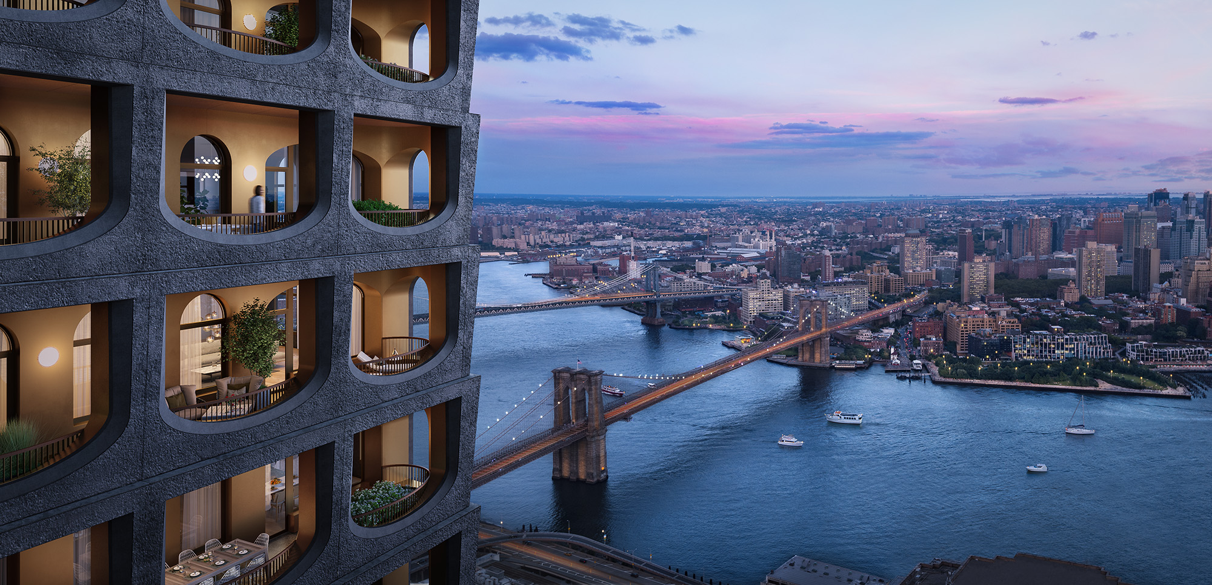
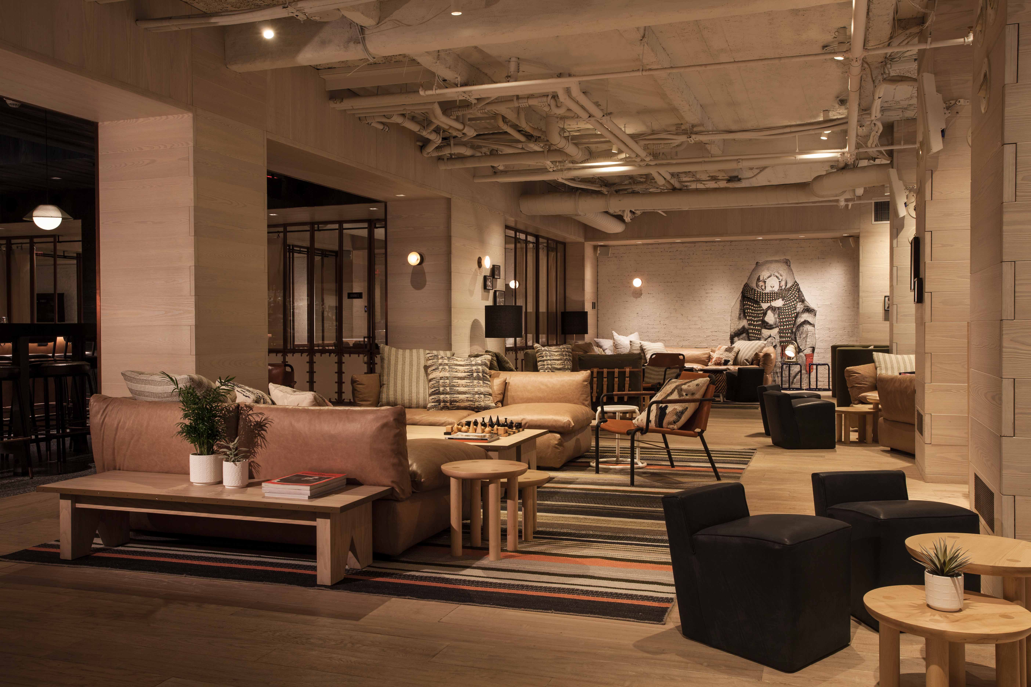
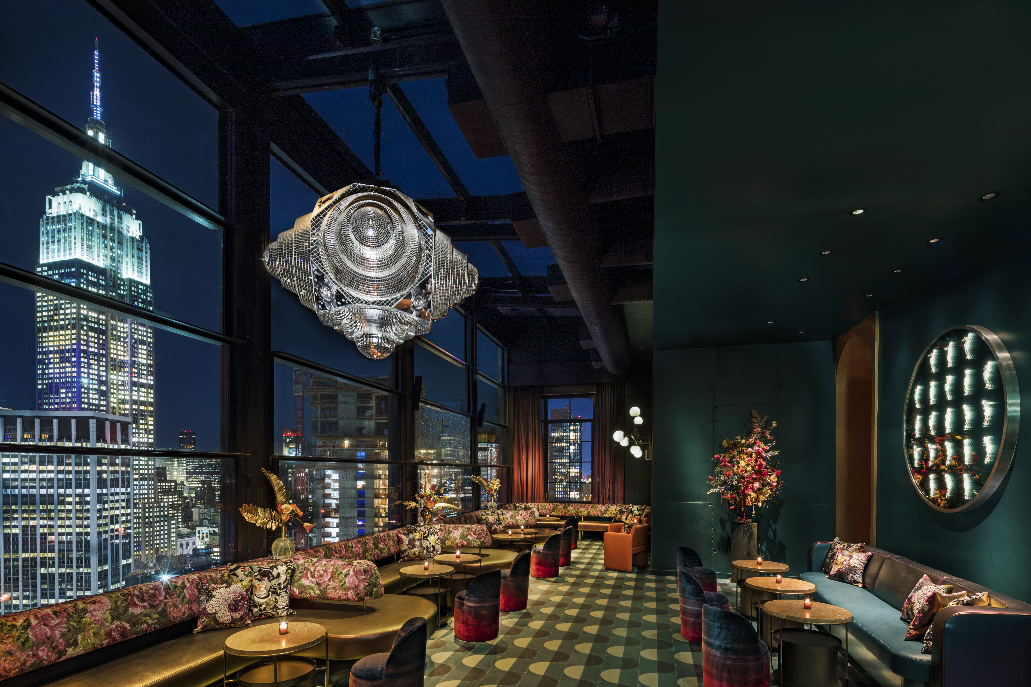





Recent Comments