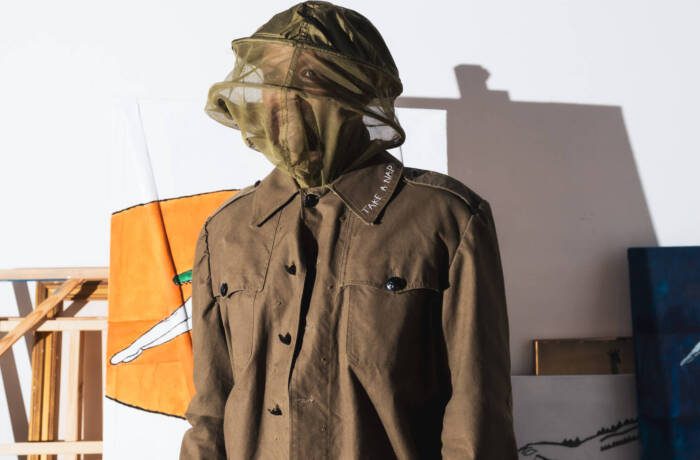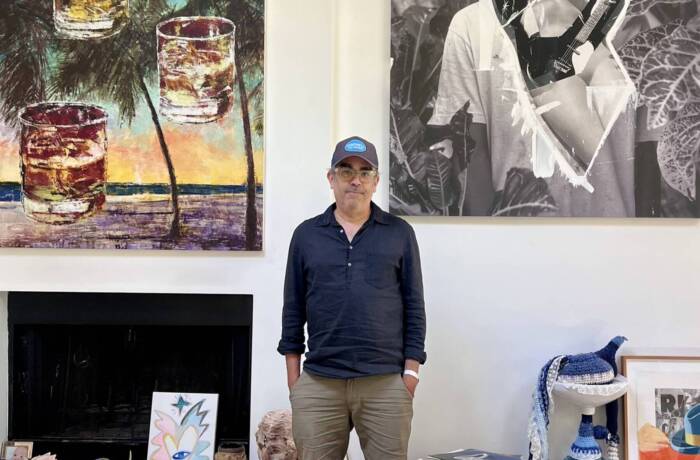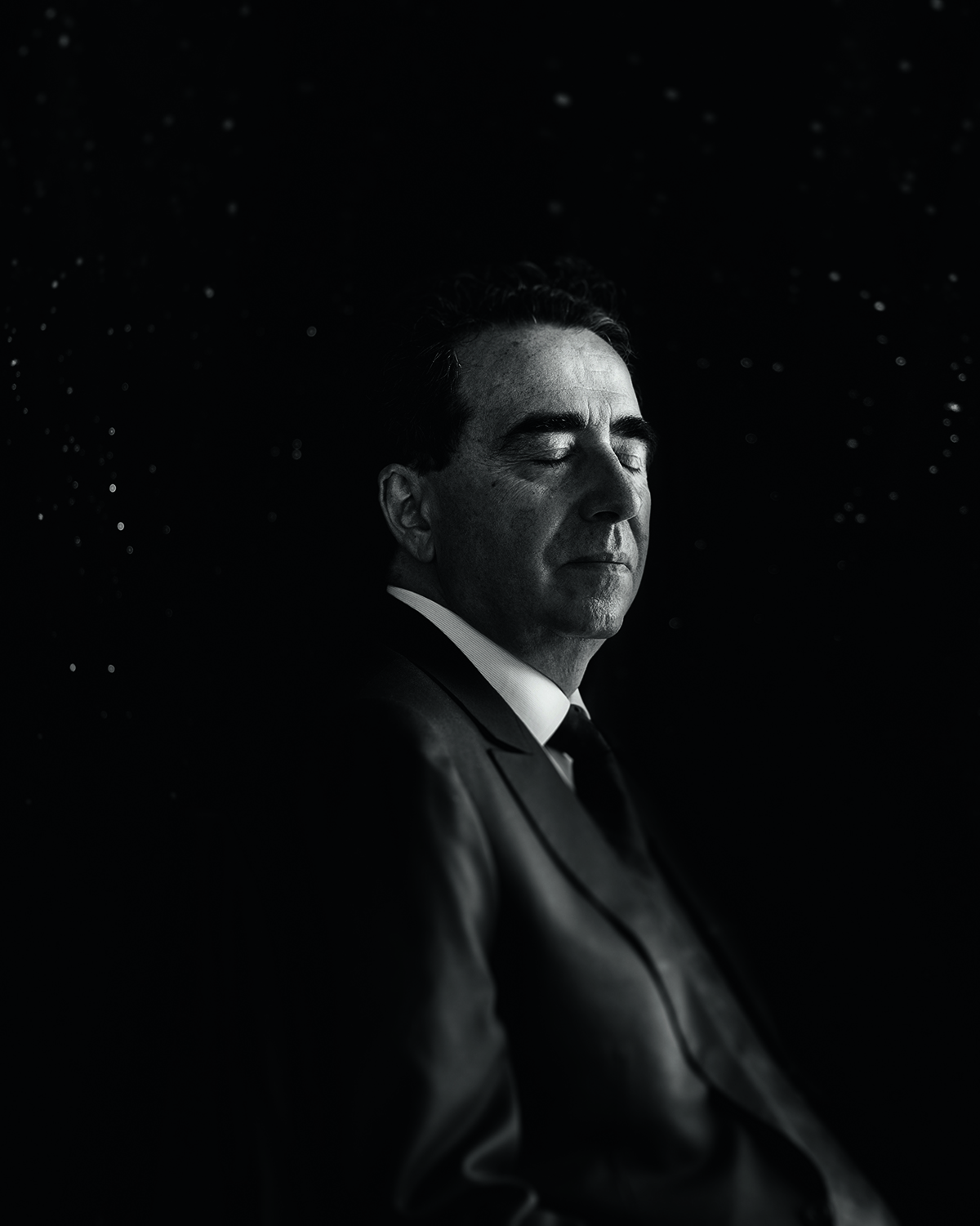
Santiago Calatrava. Portrait by Jacqueline Roberts
The beauty and purity of form of Spanish architect Santiago Calatrava’s buildings around the world belie the marvels of engineering that he brings to his show-stopping designs, as well as sometimes the controversies over budget overspends, design flaws and construction delays. But, as Mark C. O’Flaherty finds when he speaks to the architect, his extravagant vision never loses sight of each project’s singular purpose
Few things truly warrant the term ‘sensational’. Santiago Calatrava’s architecture demands it. You don’t look at his structures, you experience them. He engineers a feeling. Each project has its own potent energy, from the exhilarating elongated archery bows of his Puente de la Mujer in Buenos Aires and Samuel Beckett Bridge in Dublin, to the balletic falcon silhouette of one of his most recent works, the UAE Pavilion at Expo 2020 in Dubai. “Look, let me show you something,” he says, sitting in the garden of his home in Zurich. “See…?” Taking a finger to his iPad, he draws the outline of a bird in flight, with curlicued feathers, reminiscent of a Cocteau sketch. “And here is my signature…” Again, he creates an effortless swoosh and a soaring gesture on screen. “Birds were a big part of my childhood. I grew up in a house next to a tower full of doves and watched them come and go. Using nature as an approach to architecture has always fascinated me. Not in a decorative way, but as a purity of spirit.”
Follow LUX on Instagram: luxthemagazine
Calatrava’s career began in the early 1980s, with warehouses and railway stations in Germany and Switzerland and the Bach de Roda Bridge in Barcelona. Even then his style was fully formed, with its roots in fine art. He left Spain in 1968 with the intention of studying in Paris at the École des Beaux-Arts. But fate – and that year’s student riots – closed one door and opened another. “I visited Notre Dame one morning,” he recalls. “The light was streaming through the windows on the south side of the building and it was the first time I realised how sublime architecture could be, and how it can reach levels of expression that move your heart.” He left Paris and returned home to Valencia to study architecture for the next six years. Today, his work has been acknowledged with twenty-two honorary degrees, a retrospective (in 1993) at MoMA in New York, and a gold medal from the American Institute of Architects in 2005.
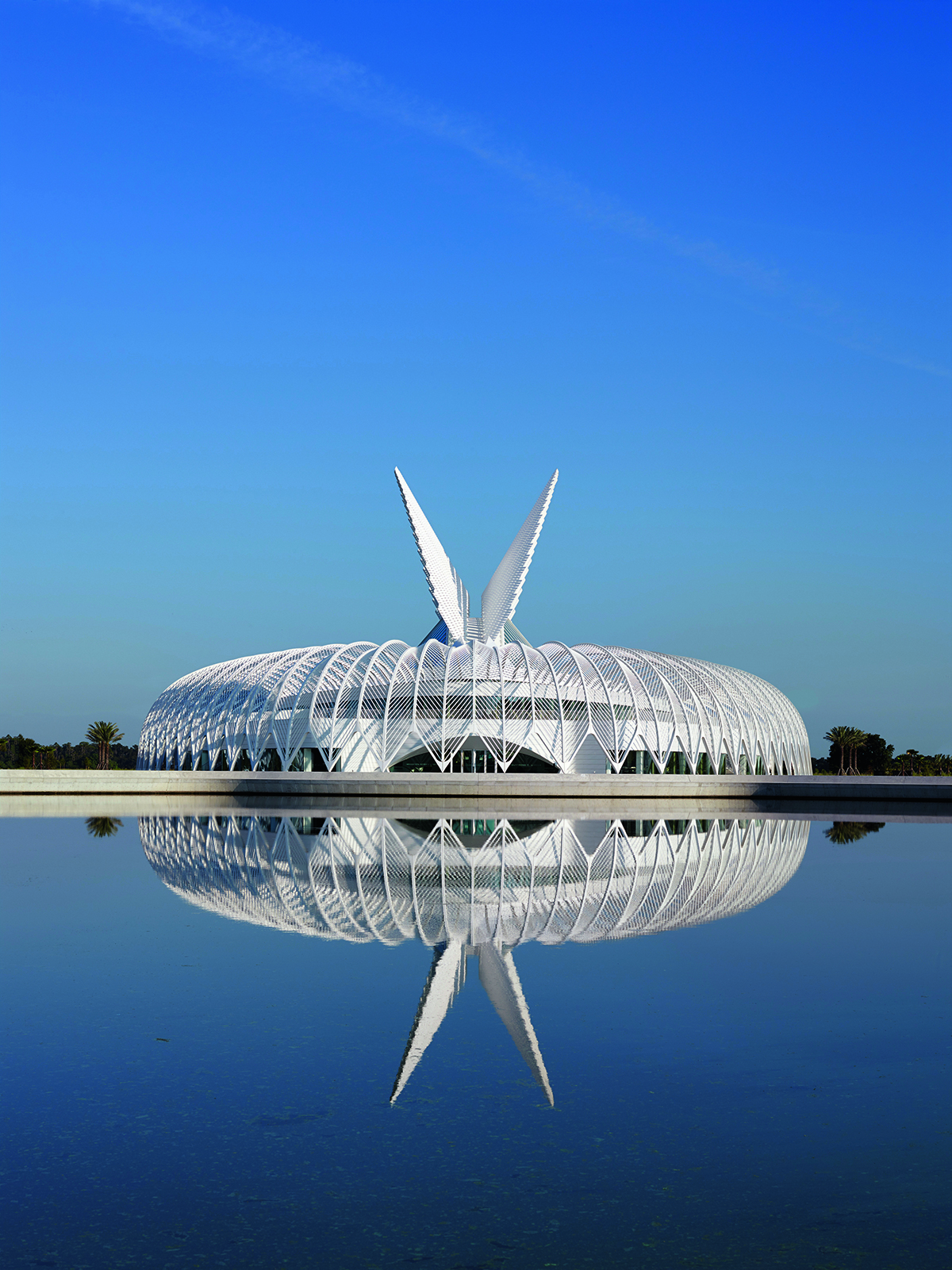
Innovation, Science & Technology Building at Florida Polytechnic University, designed by Calatrava in 2014. Image by lan Karchmer for Santiago Calatrava
In person, Calatrava radiates enthusiasm and charm, frequently appending sentences with an endearingly accented English “…isn’t it?” When he isn’t hard-wired into his studios in Zurich, Dubai and New York, he reverts to painting and sculpting. “I think of it as patient research, and parallel to my architecture,” he explains. “It all has the same energy. All my work is figurative. Even when I sculpt something abstract, the weight and tension in it are related to the human body. It’s all based on nature.” Those doves at the family home are part of an expansive flowchart of a global ecosystem that is Calatrava’s mood board. “I used to visit the Paleontological Museum in Valencia with my brother, and I was fascinated by the shells there,” he says, “I take inspiration from things that are skeletal, but also unicellular organisms visible by microscope. My PhD thesis was called ‘The Natural is Mother and Teacher’. I see the science of engineering as empirical – it comes from observing the behaviour of natural structures.”
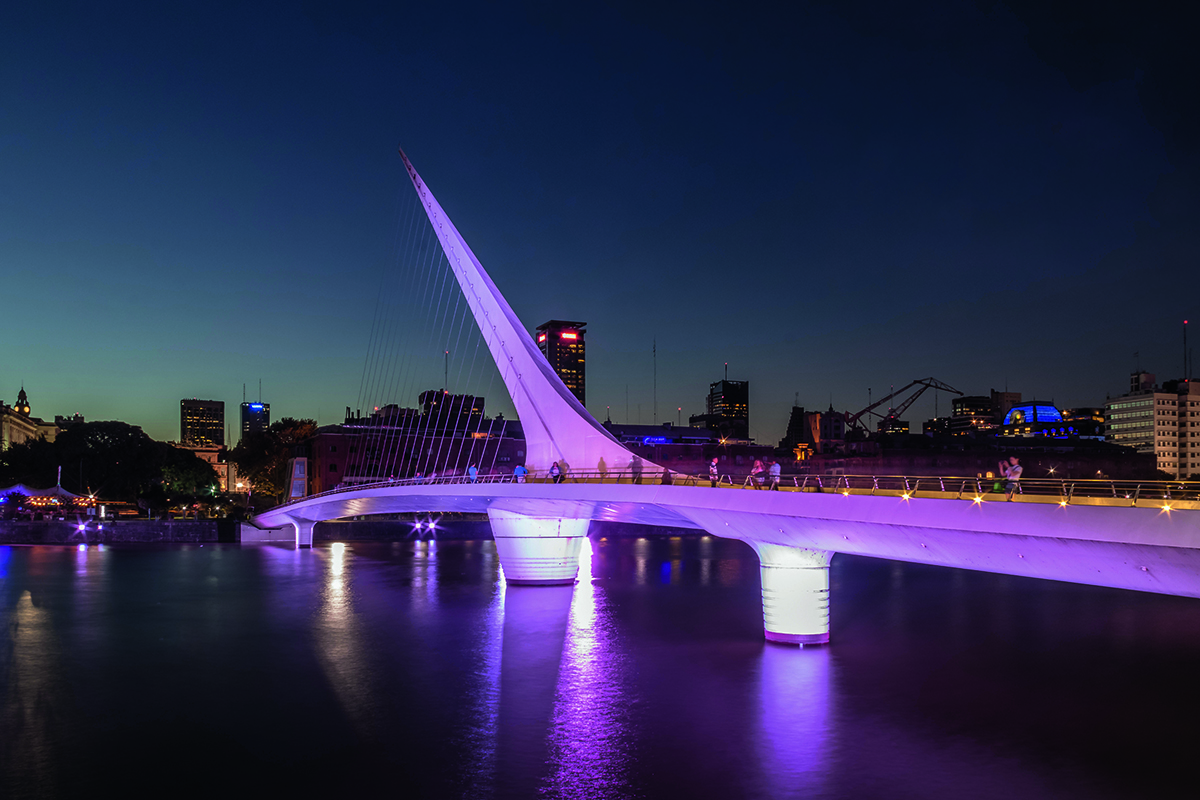
The Puente de la Mujer, Buenos Aires, 2001. Image by Diego Grandi/Alamy.
A Calatrava building is anything but simple. It also certainly isn’t cheap. In 2013 The New York Times ran a critical piece on the architect, flagging up certain projects in Europe that ran two or three times over budget. His striking red bridge over the Grand Canal in Venice, completed in 2008, had various parties lawyering up after it took an extra €4.6m to complete, while his PATH station in New York City – the World Trade Center Oculus – is rumoured to have cost $4bn, twice its original estimate. Money aside, many wondered if the Oculus would ever actually be finished. But, as the saying goes, “Rome wasn’t built in a day”, and Calatrava’s are some of the most ambitious buildings in history. Walking into the Oculus, despite the visual noise of its retail outlets, is akin to walking into the Sagrada Família in Barcelona, or St Peter’s Basilica in Vatican City. The spatial qualities are sublime.
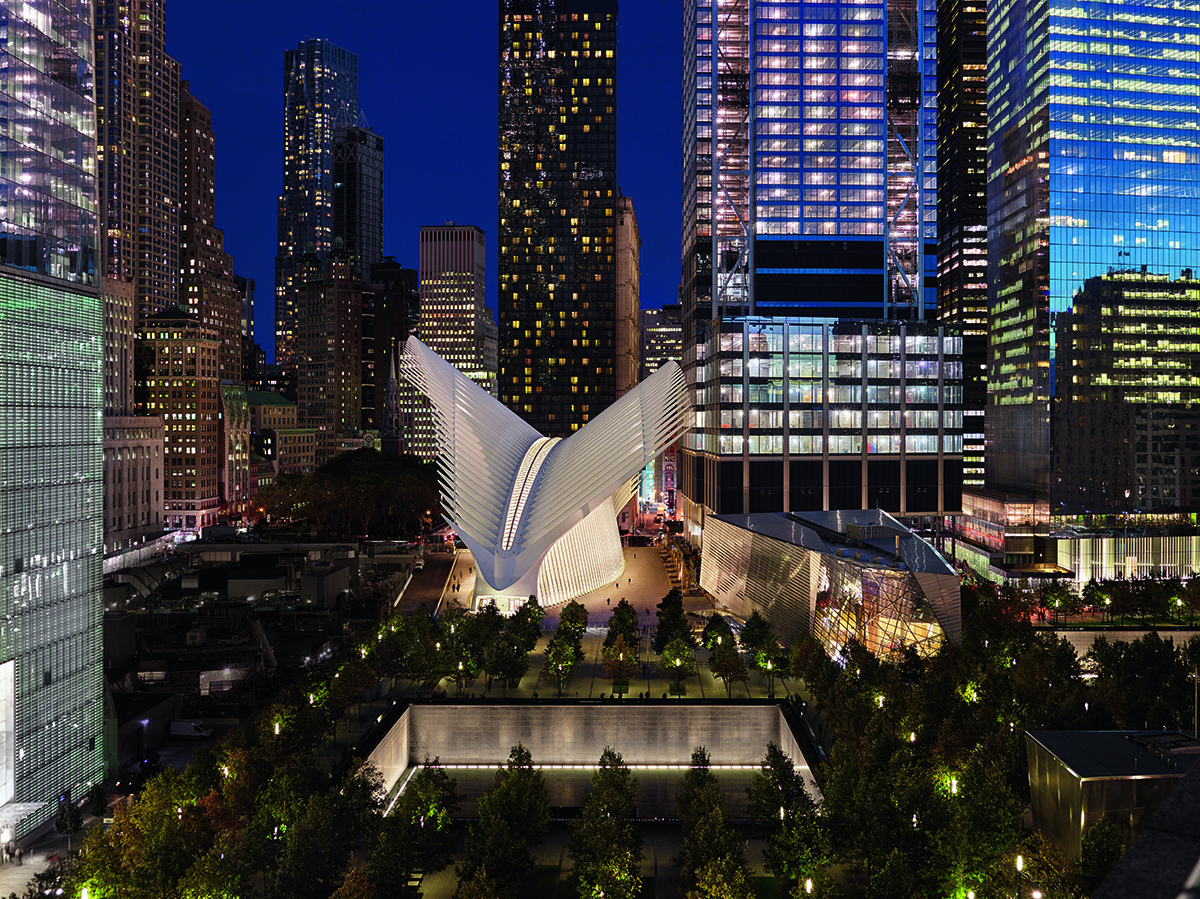
The World Trade Center Transportation Hub, New York, 2016. Image by Alan Karchmer
The architect’s vision for the future of our cities is as ambitious as his individual projects. While much of his work is for private clients – including the Turning Torso residential skyscraper in Malmö – he is a go-to for governments. He creates landmarks that market their location, but he is also, for all his flash, obsessive about the impact on a landscape. “We have an obligation to deliver for the next generation,” he says. “Communities need to be respectful of all things natural – something that begins with government, and then private clients react to that.” One forthcoming project is a new bridge across the Rhine in Eglisau, intended to pull traffic flow from the town centre, while being harmonious with its idyllic landscape. The jury behind the project flagged Calatrava’s design as having “a certain discretion” while still being “extremely elegant and self-confident.”
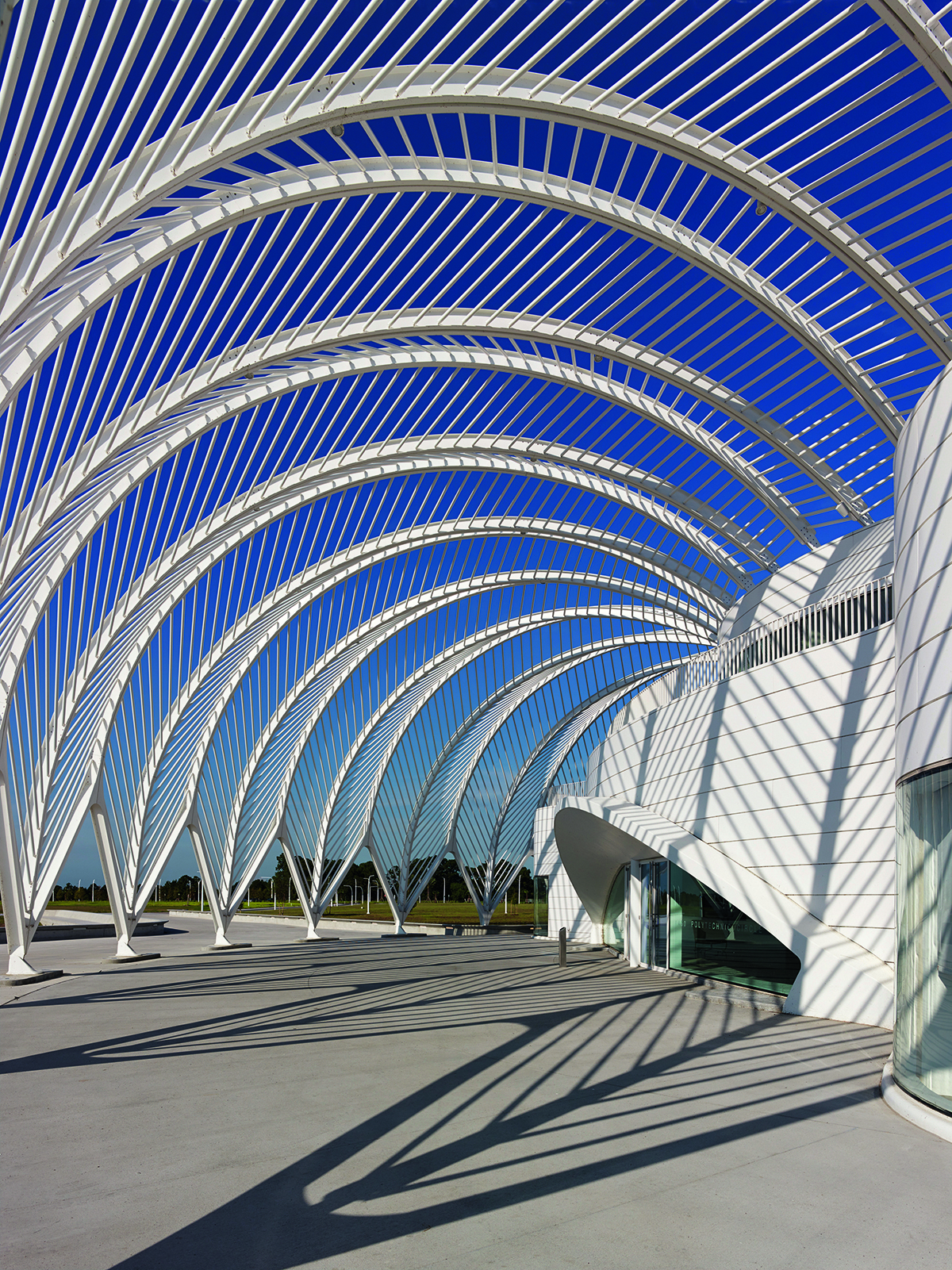
Innovation, Science & Technology Building at Florida Polytechnic University, Lakeland, FL, 2014. Image by Ian Karchmer for Santiago Calatrava.
Modern architecture and nature can seem at odds, but Calatrava’s skill is in elevating what currently exists – he is a paradigm of the future of city planning as well as a high-profile architect. His 2015 Museu do Amanhã (Museum of Tomorrow) in Rio de Janeiro, which focuses on the role of science in the future of the environment, is remarkable for several things. The structure features solar panels that shift according to the direction of the sun, while water from the bay it overlooks regulates the temperature inside. “If you visit the museum, you learn so much, so simply,” he says. “We built a miniature forest and created a series of pools around the museum, drawing from the river. Gravity pumps it to the end of the pier and it cascades to the sea, not only filtering it, but oxygenating it. We are condensing an idea – showing how important the forests are around the city, and how the bay can regenerate things.” The museum also represented a major intervention in the existing urban plan of Rio. “We demolished the viaduct that had cut the city in two,” explains Calatrava. “Architecture can transform a city and contribute to a better way of life. Look at the Golden Gate Bridge in San Francisco – it brings magic to that Pacific bay.”
Read more: Product designer Tord Boontje on sustainable materials
While working in Rio, Calatrava met Brazilian master architect Oscar Niemeyer, whose contemporary art museum opened in Niterói in 1996. Its blindingly white, futuristic, flying-saucer form offers a dialogue with Calatrava’s new building across the water. “He was over 100 when I met him, but still capable of enormously clear thinking,” he says. “He was my idol. His work showed me how you can transmit a kind of poetry through the shapes and forms of architecture, and how it goes beyond the everyday needs of people, and becomes art.”
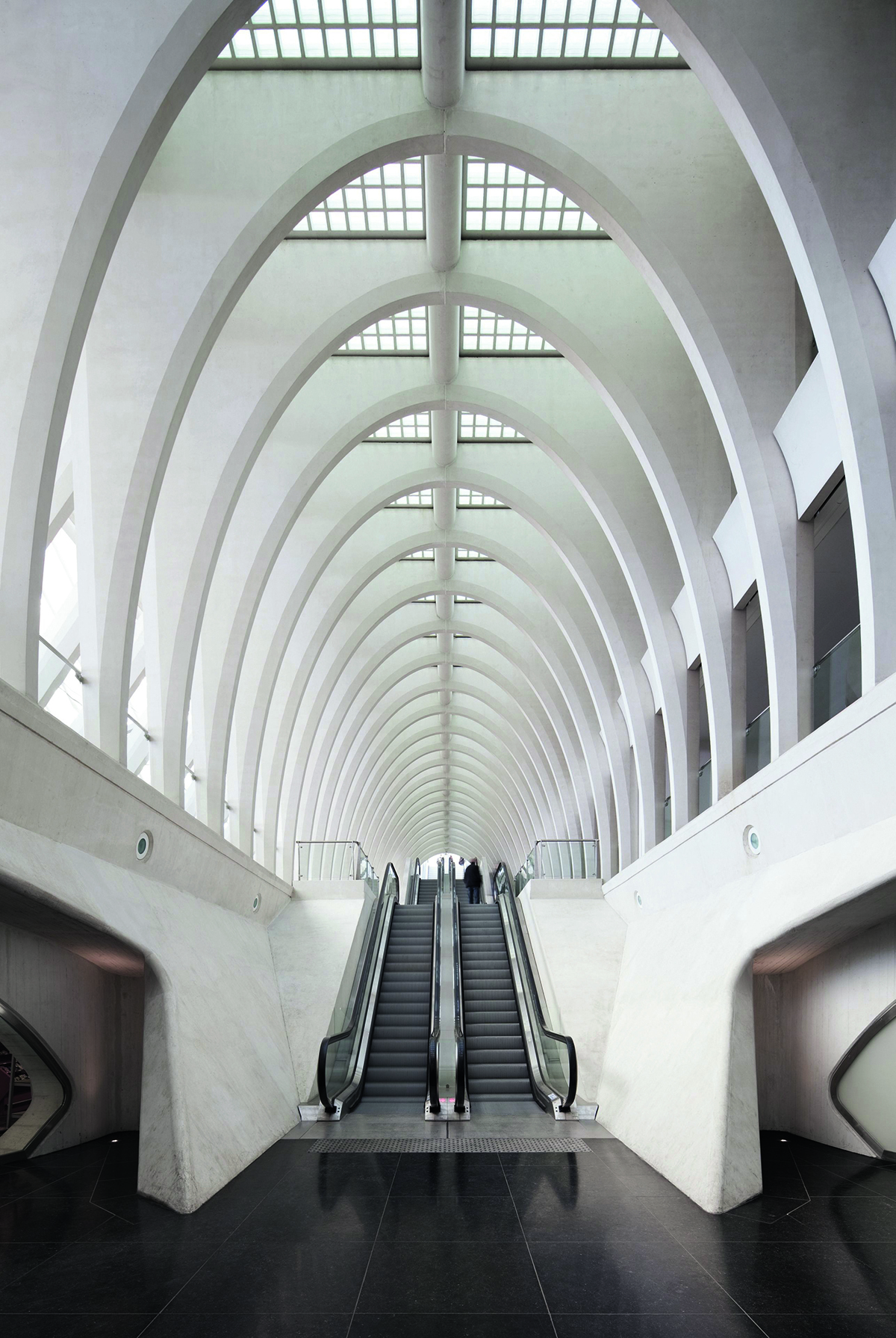
Guillemins TGV Railway Station, Liège, 2009. Image by James Ewin
Art is inherent in Calatrava’s work. Like the sculptor Richard Serra, he creates negative space that generates a sensation: “It is the void that delivers the atmosphere and emotion,” Calatrava says. “It is a constant for me. Even with my bridges, there is a space beneath them, and looking up at it can be as interesting as crossing over it. Architecture is essentially a material casket around a space you are developing. And, like a wheel without the hole in the middle, it won’t turn. It’s the most important aspect.”
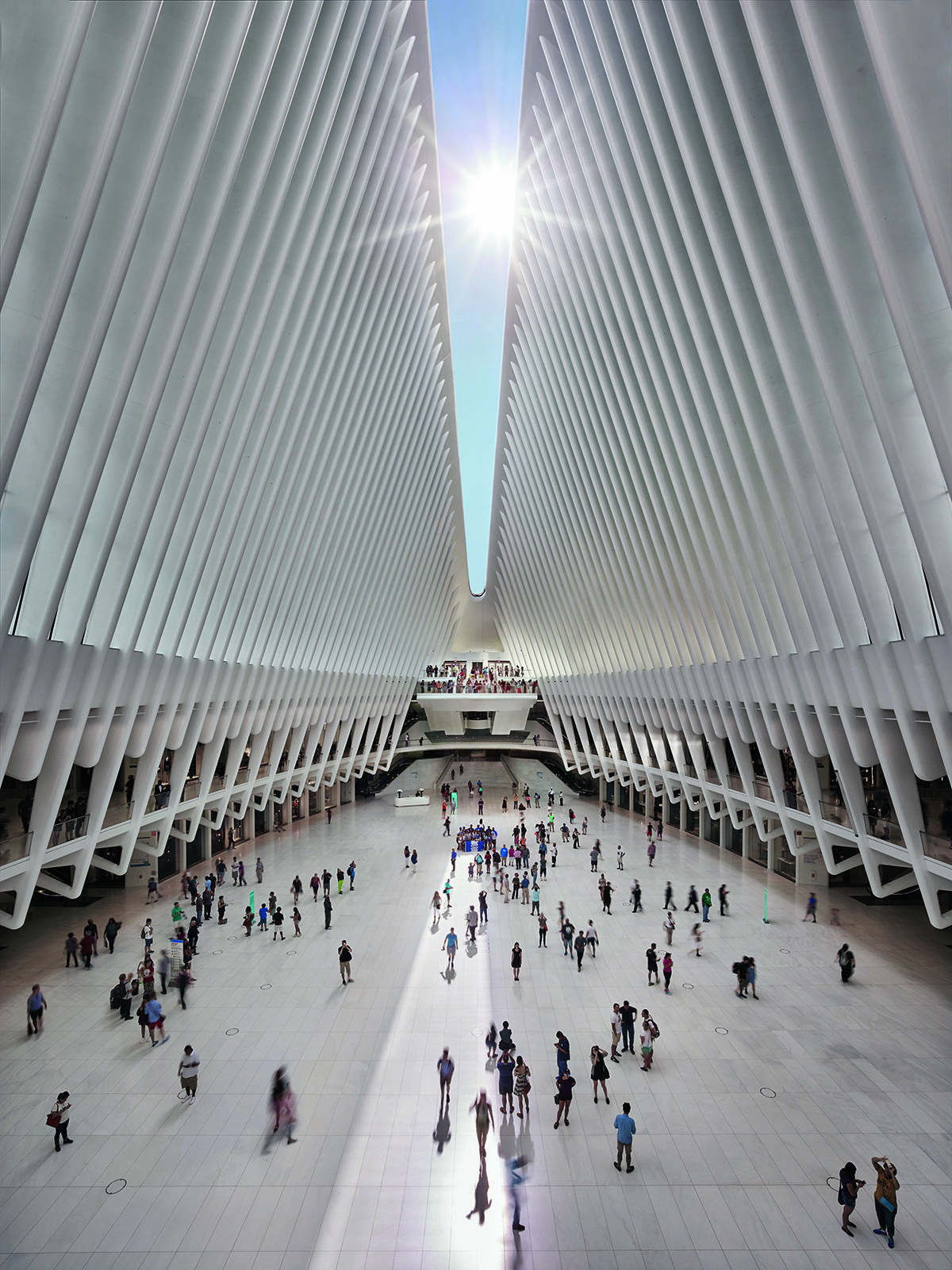
The Oculus at the World Trade Center Transportation Hub, New York, 2016.
His use of negative space to create emotion is perhaps most apparent at the Oculus and at the neighbouring St. Nicholas Greek Orthodox Church, currently under construction. Both are in his typical reductionist Mediterranean white, and both expose internal space to the sky. “The Oculus is a strip and the church is a circle,” he explains. “The latter has ribs in the dome to let the light in, and the void there has an image of the Almighty at the centre of the roof.” Calatrava references the beauty of the Pantheon in Rome, where the focal point of everything is, essentially, the hole at the centre of the ancient dome – “The emotion of the immaterial being framed by the material,” as he describes it. So with the church, it is Jesus that is framed rather than the sky. But at the white-winged Oculus, it is pure air. “The roof is designed to open,” Calatrava explains. “We calculated it precisely so that when it retracts each 11th September, at 10.28am to mark the time of the 2001 tragedy, the orientation of the sun delivers a strip of light down below. It is the light, and the void, that deliver the message.”
Find out more: calatrava.com
This article was originally published in the Summer 2021 issue.

