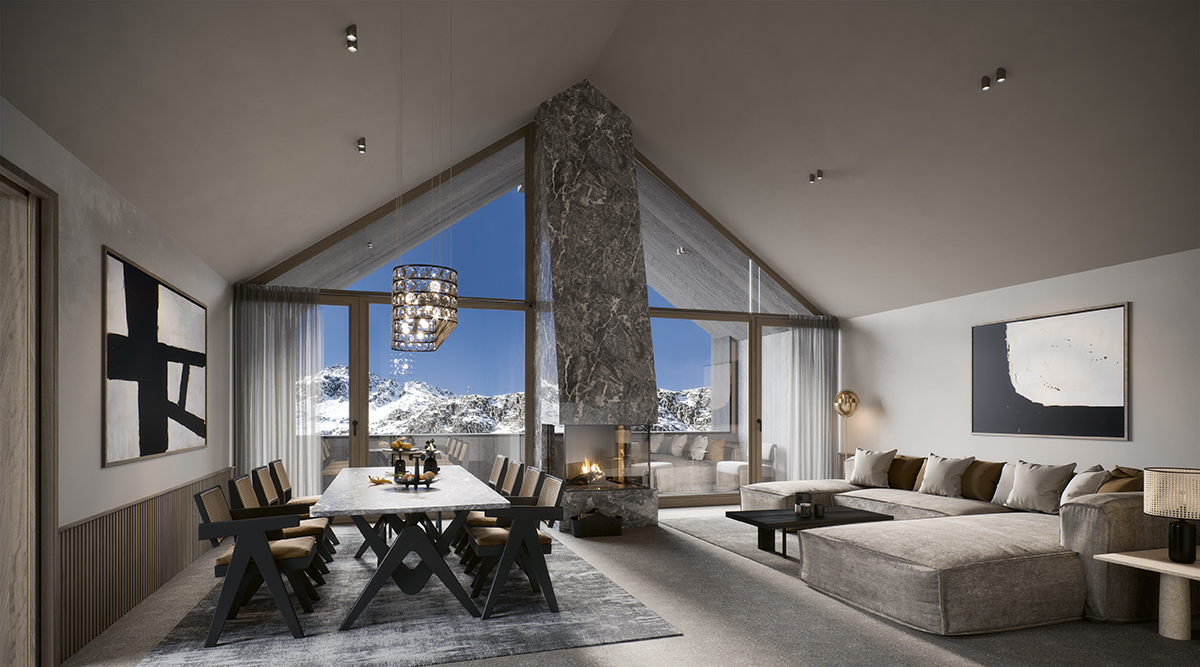
The penthouse apartment at Alma, one of two apartment houses to become available in Andermatt
The transformation of the village of Andermatt in the Swiss Alps into a place for permanent residence or seasonal getaways is taking more than just the rich amenities already there. It is the care and imagination with which the developers are creating the architectural environment that is drawing in investors, too, as Jenny Southan finds out
You want an escape, away from the crowds, to use year-round and as attractive in summer as it is in winter. It needs to be somewhere secure, clean, easily accessible, with excellent facilities; somewhere your family can indulge in outdoor sports on the doorstep, and then gather for a home-cooked meal, or zip out to the local high-class Asian restaurant in the evening. It should also feel like an attractive investment, in a desirable country in which property is hard for foreigners to acquire; and in a location where there is strong demand for holiday rentals, to provide income when you are not there.
Follow LUX on Instagram: luxthemagazine
Welcome to the new apartments being developed in Andermatt in the mountains of central Switzerland. In a country where new-build apartments available for foreigners to buy are almost unheard of, the two new buildings, Frame and Alma, sit aside a central square in the brand-new development village of Andermatt Reuss. They are all part of the spectacular Andermatt Swiss Alps development, which has seen a previously sleepy and marginal ski village in a spectacular location transformed into one of the pearls of the Alps, via a $2bn investment by global place creator Samih Sawiris and his company Orascom.
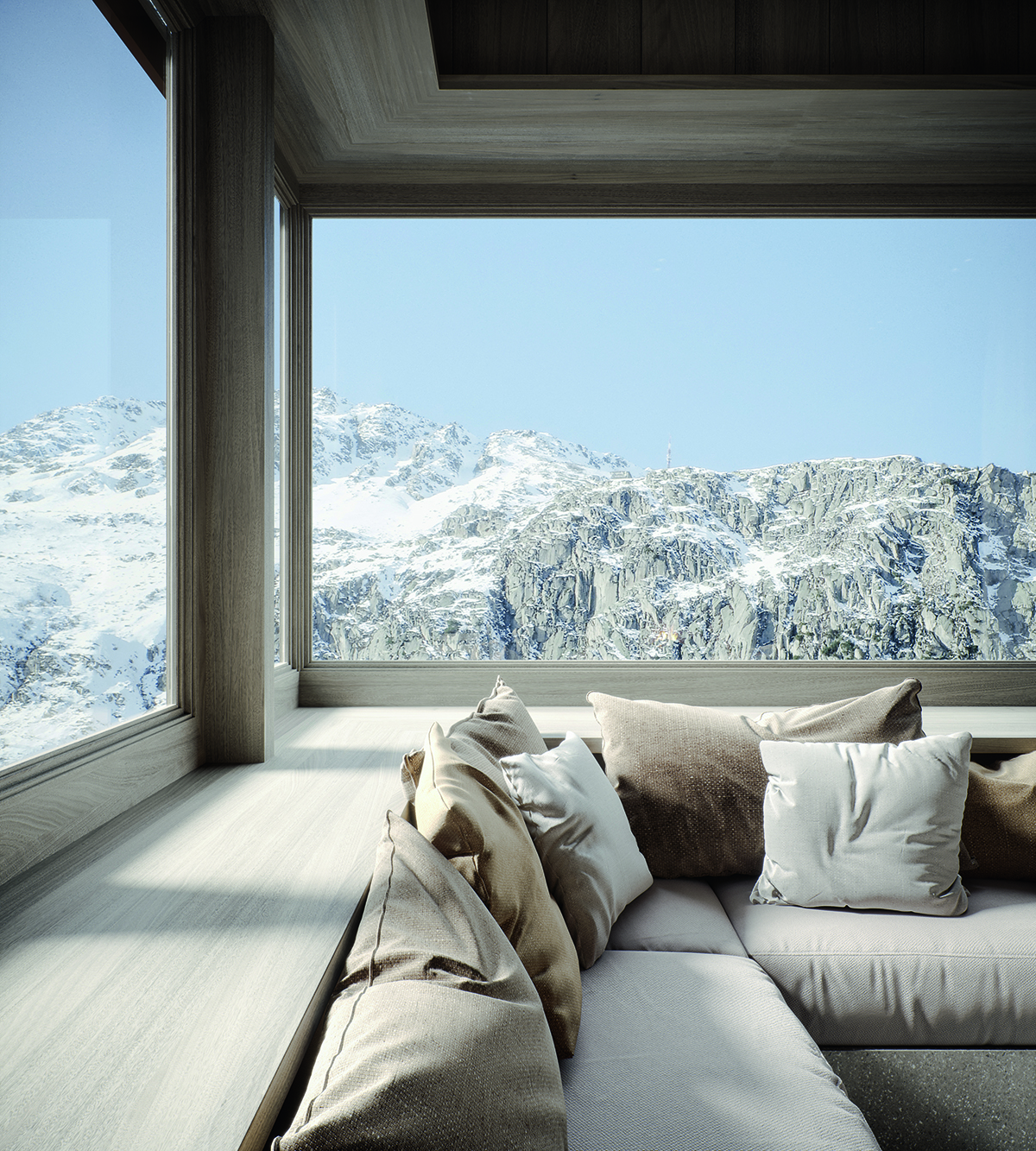
Panoramic windows in Alma’s penthouse apartment
The development starts at The Chedi Andermatt hotel and restaurant complex, on the edge of the old village, through a rebuilt railway station and gondola lift station, to the hotel, retail and residential complex at Andermatt Reuss, which features the central Piazza Gottardo around which the new apartment buildings are located. Owners have access to the huge indoor swimming pool, spa complex and concert hall at the Radisson Blu Reussen hotel next door, and Piazza Gottardo has a big sports shop, restaurant, bar and other retail to come. The 18-hole golf course, one of the most beautifully located and eco-friendly courses in Europe, is nearby. Zurich airport is just over an hour away by car or train; and speaking of cars, all the parking in Andermatt Reuss is underground, meaning there is no traffic.
Read more: British artist Hugo Wilson on creating art from chaos
The five-floor Frame apartment house has been designed by Swiss architectural firm OOS with a younger generation in mind. It features 34 apartments (one-bedroom and duplex, some with double-height ceilings) that have been designed to feel airy, generous and bright, despite being compact in size at 50–60 sq m. Bay windows, for example, provide space for sofa beds.
There are also communal areas on the ground level that include bike storage, and a ski room and workshop where you can do repairs. There is a chill-out lounge, a sauna, a courtyard with a fire pit, and the Hearth, which is an entertaining space with a kitchen where you can have drinks or dine with friends. The developer Andermatt Swiss Alps (ASA) says: “You can cook food yourself, get one of the restaurants to deliver or have one of the chefs from the local hotels come in. It’s also a place where, if you are thinking of going out for a week’s hike, you can invite your guide in for a coffee and plot your course.”

Frame features a communal dining area with a kitchen
While the exterior of Frame is based on the look of the handsome rendered buildings already in existence in the village, another apartment building called Alma draws its inspiration from local traditional wooden architecture. The developer says: “Our ambition is that in 20 or 30 years’ time the new and old parts of the village will blend together so it will look like one destination. We always ask our architects to look at the wealth of architecture here but interpret it with a more modern eye because we don’t want it to be a pastiche.”
However, the developers don’t want to create an ‘architectural zoo’ – as the developer puts it, “Everything has to have harmony”. Tasked with designing Alma, which sports dark, over-lapping timber cladding, was Dominik Herzog from the Zurich architectural firm Herzog Architekten. Located on the western edge of Andermatt Reuss, Alma has 11 two- and three-bedroom apartments (measuring 122–169 sq m) that have living rooms with fireplaces, bathrooms with freestanding tubs and large picture windows looking out on to the mountains and the Reuss river. There is a sauna on the ground floor.
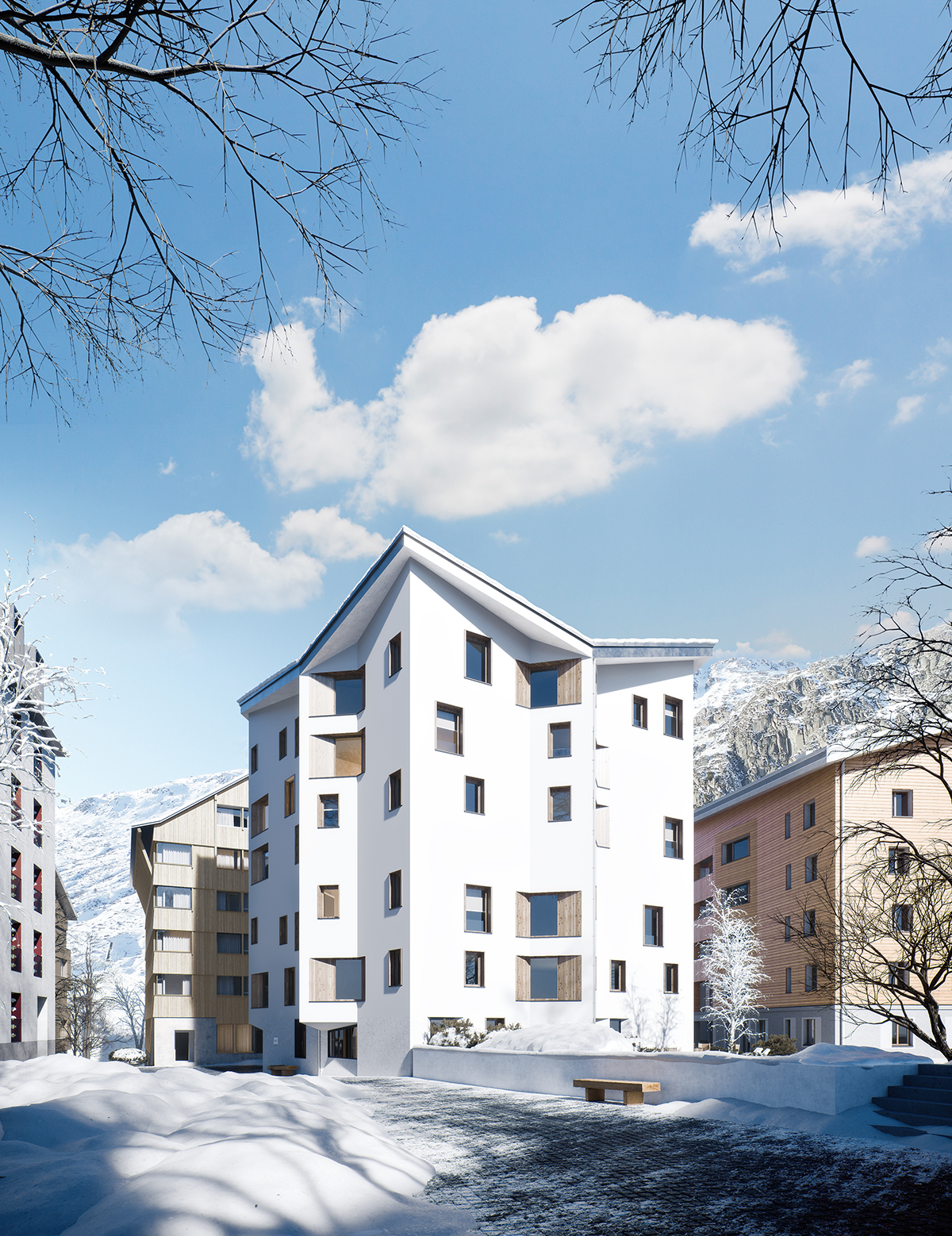
Frame’s exterior has been designed to blend in with the village’s existing buildings
The developer says: “The spaces are satisfying, nurturing and enriching. They are not shouty or flashy. They are thoughtfully detailed. Every single apartment has 180-degree views, sunken corner lounges that are heavily upholstered and sheltered balconies so you can go outside even when it’s snowing or windy.” Although Frame and Alma are different from one another, both are firmly rooted in a sense of place. “Their use of materials has been informed by the existing architecture and they have been very careful about how they open up their buildings to the surrounding landscape. The windows almost become the artwork on the walls,” says the developer.
ASA also wanted a car-free environment so much of the investment (millions of dollars in fact) has gone underground to make a double-storey basement of car parking, storage and services. The result is a healthy, liveable, pedestrian-friendly village. The developer explains: “Some people live here full time and others use their property as holiday homes. We have a lot of local clients from Italy, Switzerland and Germany who come for weekends over the season in summer and winter, but also investors from China and Singapore who come and use it before it goes back into the rental pool.”
Open Season
The winter season on Gemsstock runs from 31 October to 25 April, and the Andermatt-Sedrun-Disentis season runs from 19 December to 11 April. These dates are, as always, dependent upon the prevailing snow conditions.
For more information visit: andermatt-swissalps.ch
This article features in the Autumn 2020 Issue, hitting newsstands in October.
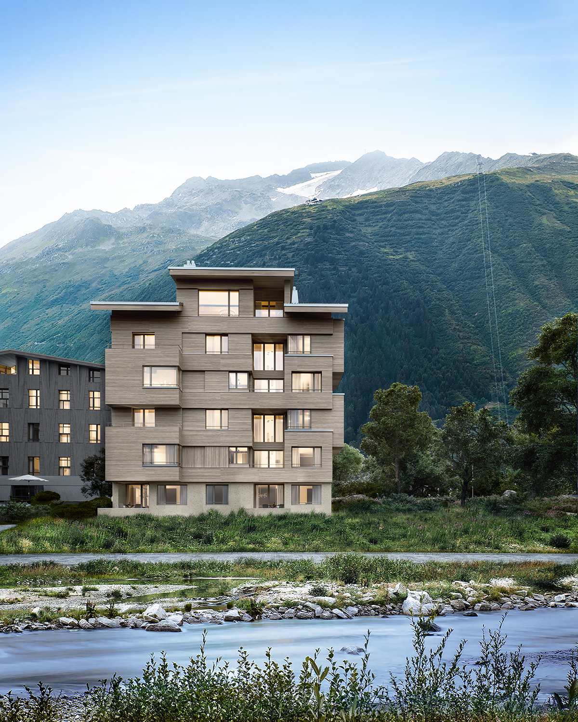
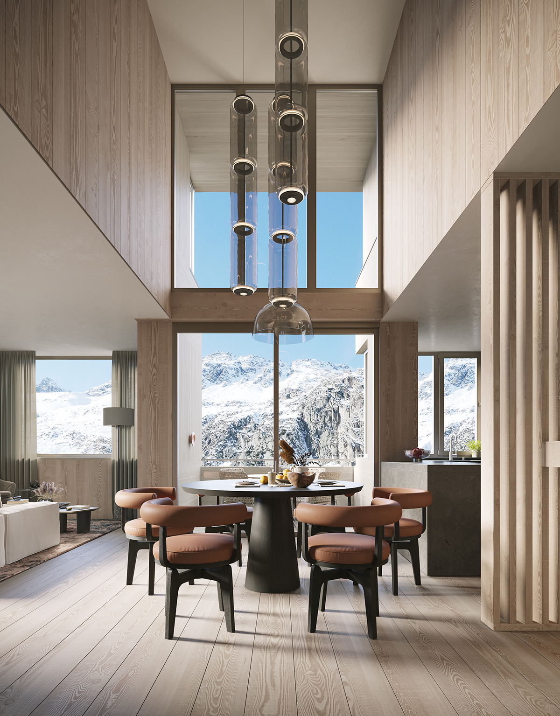


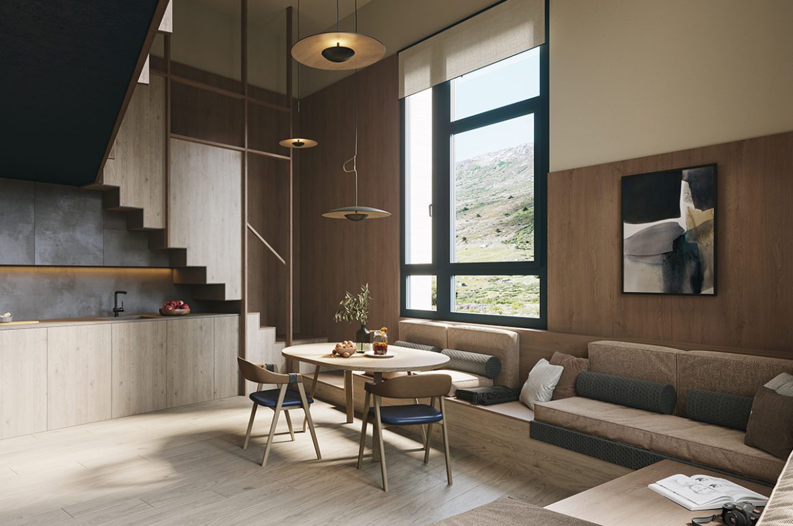
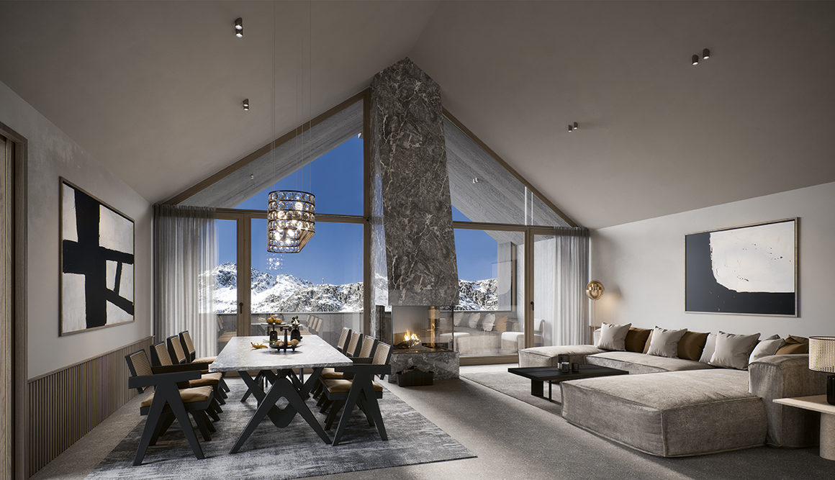




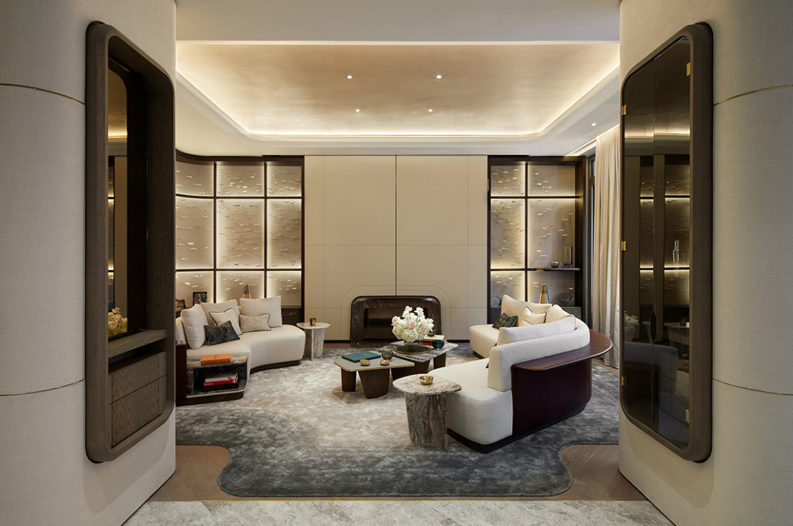
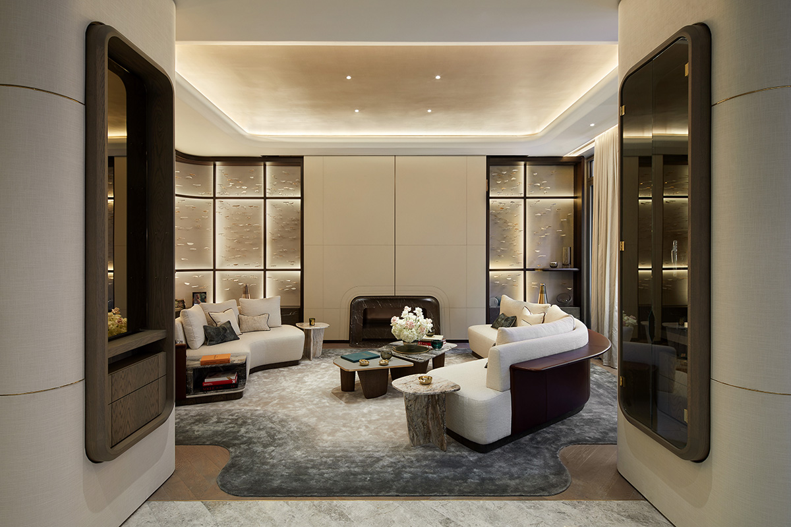
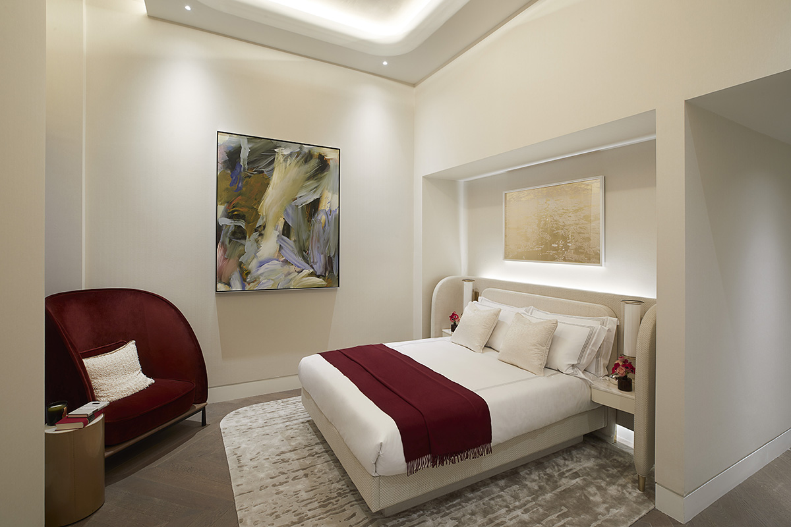
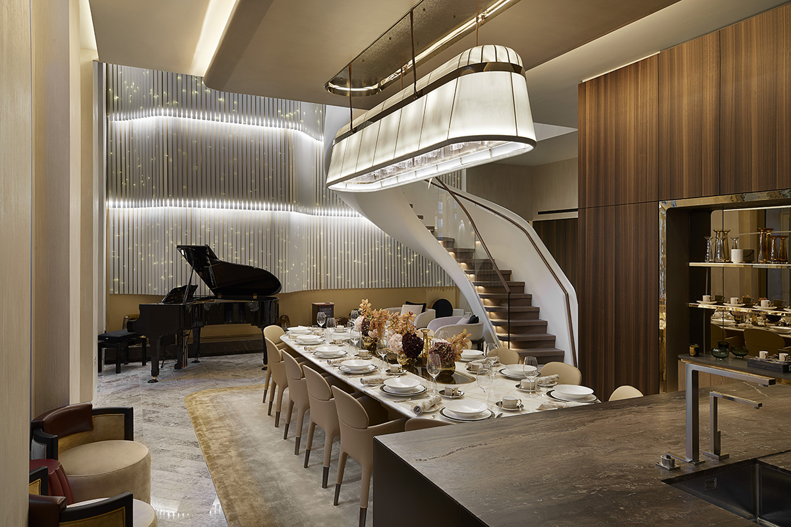
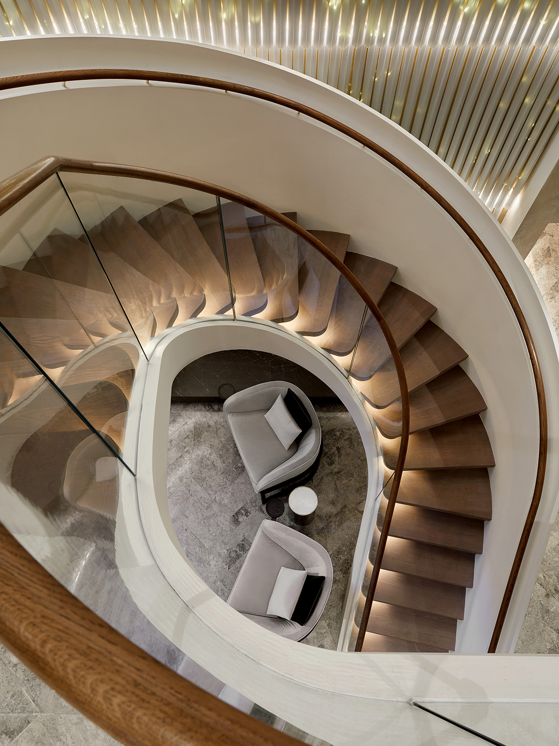





Recent Comments