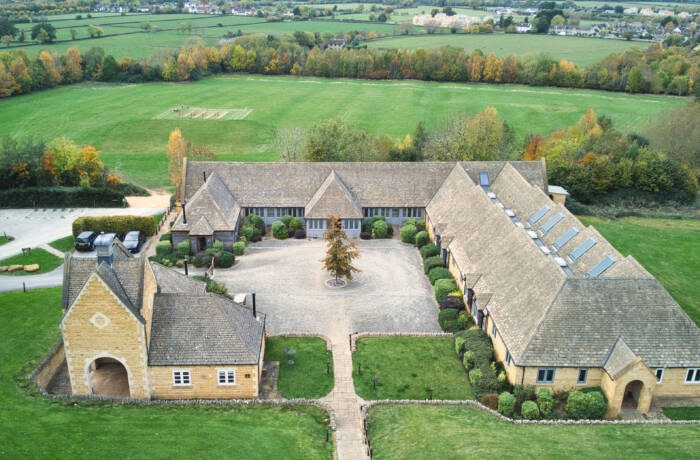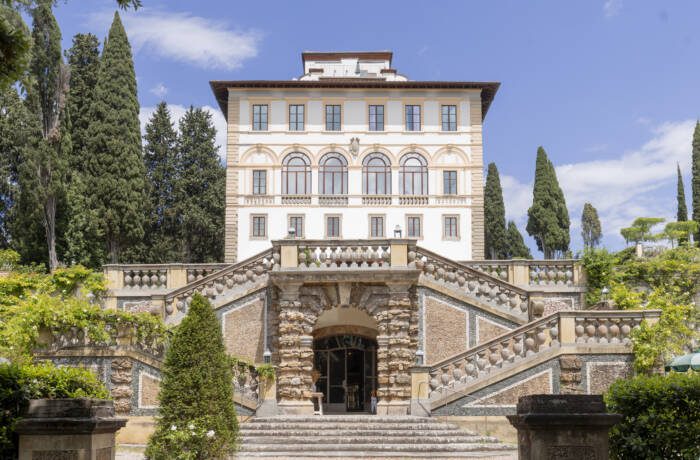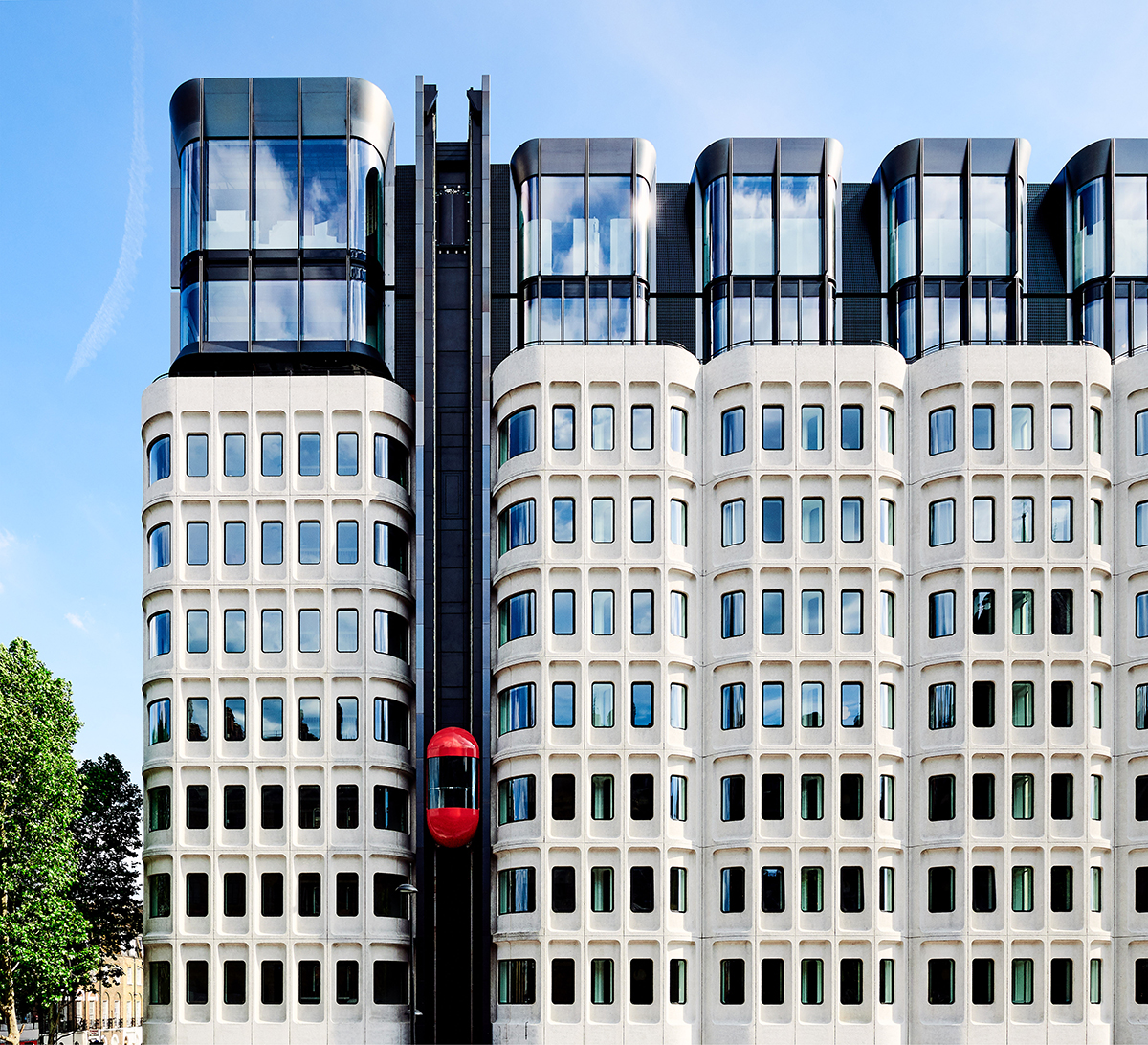
The exterior of The Standard hotel, Kings Cross. Image by Tim Charles
East London-based architecture and design practice Orms masterminded the renovation of Camden Town Hall Annexe in Kings Cross for The Standard hotel group’s first UK property. Here, James Houston speaks to one of the company’s directors John McRae about the project and its challenges
1. How does your approach differ when working with an existing building versus a new build?
On all of our projects we undertake extensive research and analysis to understand the site, its context and history. When retaining an existing building our research is forensic in order to establish the parameters and rules that will inform and guide the design. We believe it’s important to understand the thinking behind the building, its structural principles and construction techniques. We were fortunate to work with structural engineers Heyne Tillett Steel who share the same research ethos and they were able to build a Revit 3D model from the archive drawings.
Follow LUX on Instagram: luxthemagazine
2. What are the challenges when refurbishing a brutalist building?
The use of raw concrete defines Brutalism and in nearly always used on both the structural frame (insitu) and facades (precast). This building was no exception and to add to the complexity it was a two way spanning ‘waffle’ slab that transferred the load of the façade back onto a very deep first floor slab and the inboard columns. This fully integrated structure and façade solution meant that major internal interventions or a new facade would not be viable. Surprisingly, the residual structural load capacity within the building structure was limited and this needed careful consideration when adding the new top floor extension.
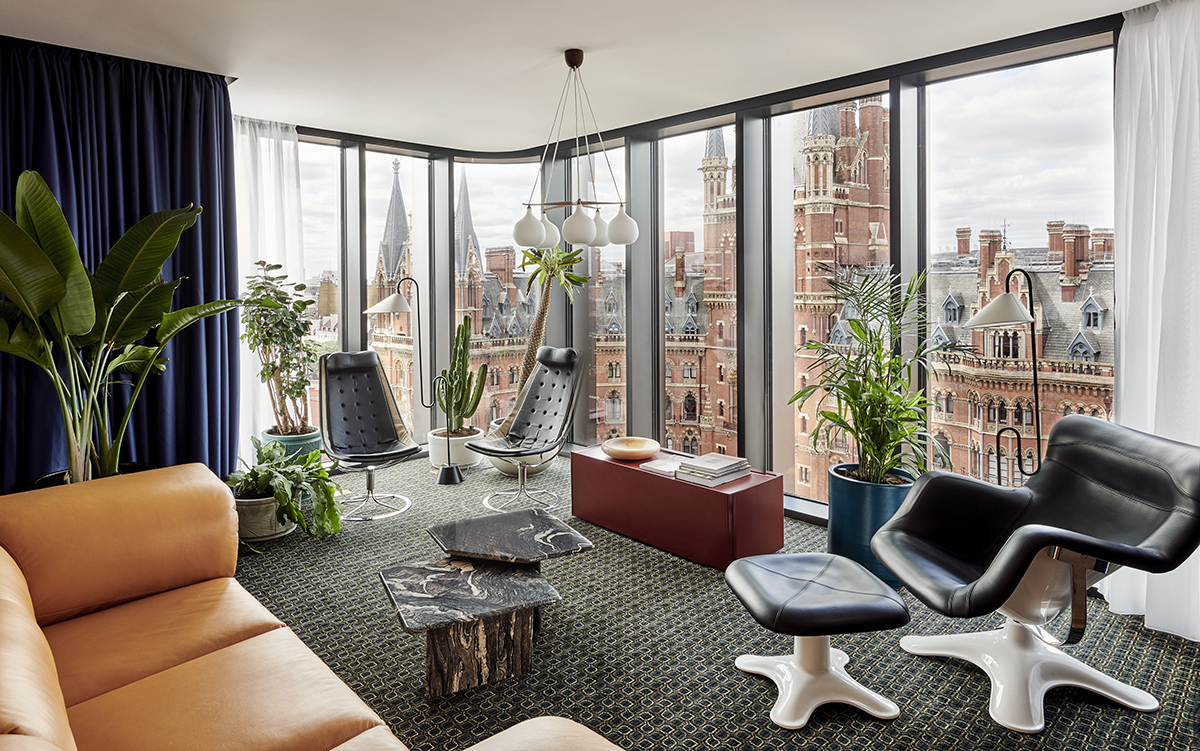
The 9th Floor Suite with views of St. Pancras Station. Image by Tim Charles
3. How do you see The Standard fitting into the wider redevelopment of the Kings Cross area?
The vast majority of regeneration projects within the Kings Cross have been to the north of the Euston Road so it was always an aspiration of the project to draw that energy to the south. A key component of this strategy was to have an occupier such as The Standard, a respected brand with an established following, that can attract people and act as a catalyst for further regeneration within the area. The hotels variety of spaces to socialise, listen to live music and talks means there are reasons to keep coming back.
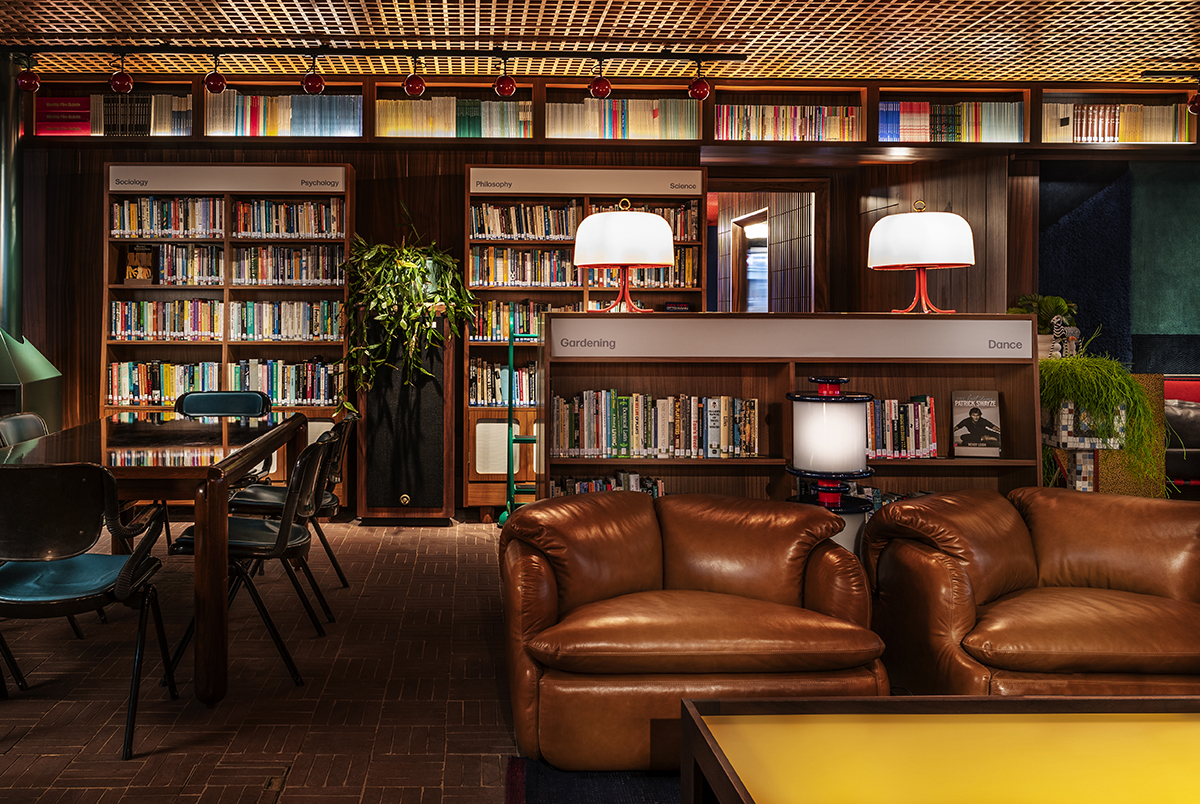
The hotel’s library lounge offers a space to meet, socialise and read. Image by David Cleveland
4. Do you have a favourite room or space in the hotel and why?
My favourite space is the library lounge on the ground floor. Set within an eclectic collection of eating, socialising and drinking areas that provide visual activity to the street but a moment of calm in the hustle and bustle of Kings Cross the library lounge is a nod to the former Camden public library. Surrounded by carefully selected and arranged books the space is used for meetings, live music and talks.
Read more: Entrepreneur Dr. Li Li on the importance of global relationships
5. What was the inspiration behind the external lift pod?
A new lift was required to supplement the main bank of lifts and serve the 10th floor restaurant and bar. Given the complexity of the existing structure the idea of an external lift was explored to provide a visual marker and signal that something special was going on at the top of the building. The red lift demarcates the entrance to the restaurant, which was always intended to be able to be separate from the hotel entrance. The concept and look and feel of the lift was led by Shawn Hausman Design and inspiration for the form came from the Mercedes Benz museum elevator and the iconic Routemaster bus for its red colour.
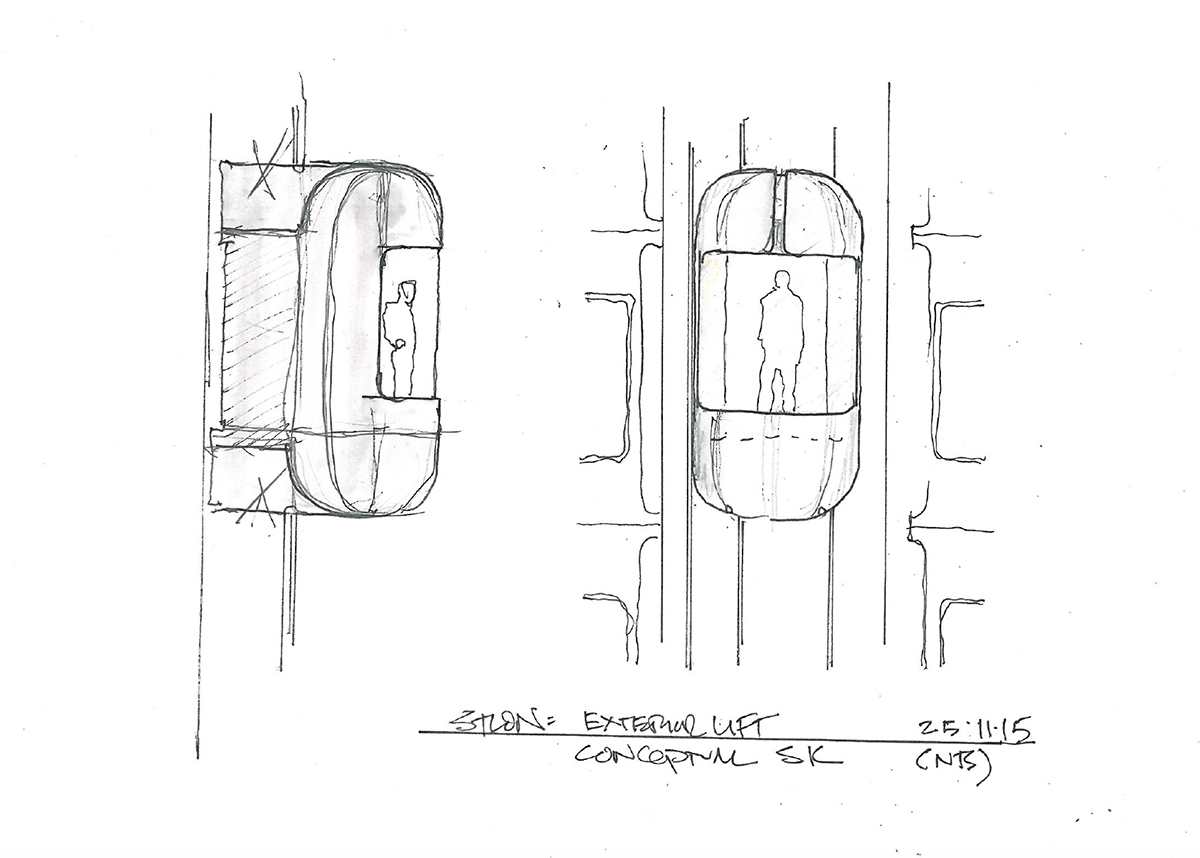
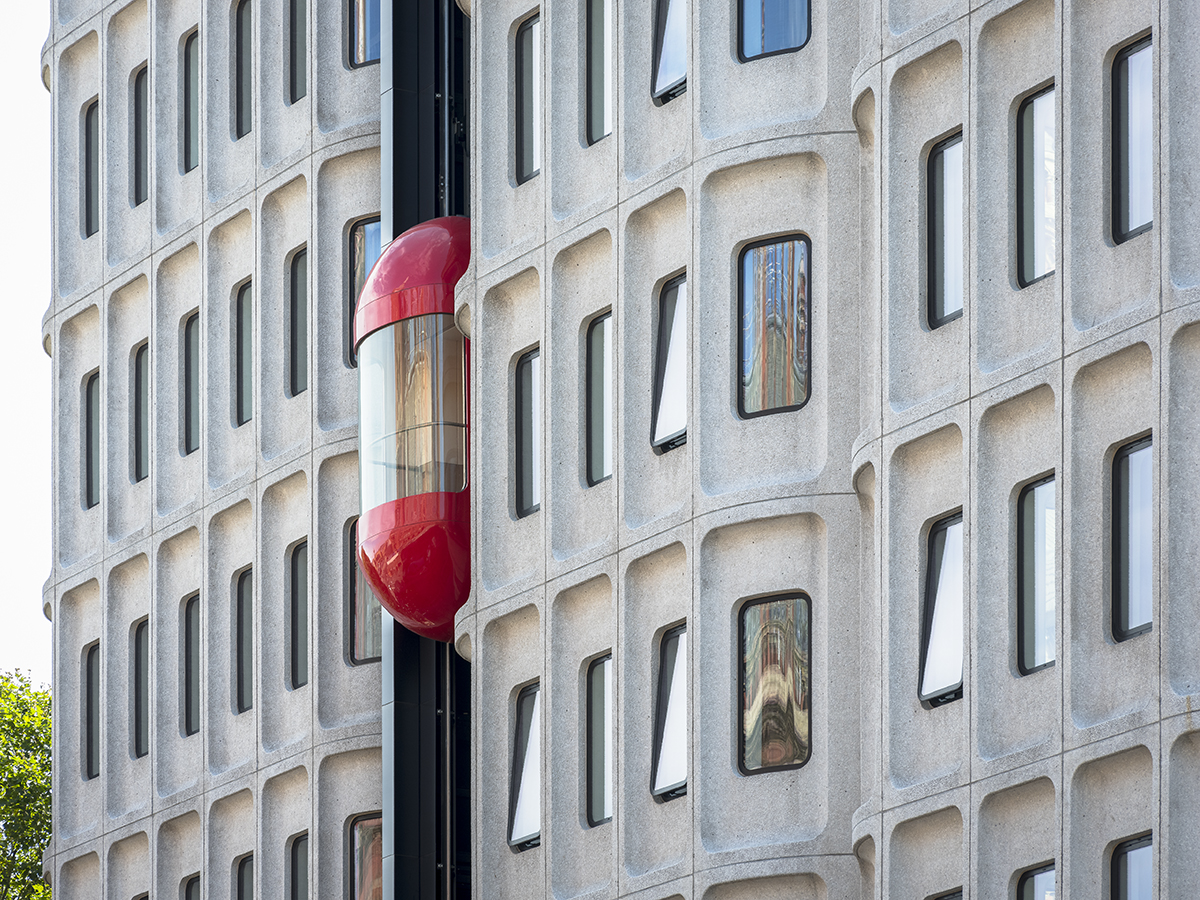
Orms’ preliminary sketches of the hotel’s external lift (above) which takes its colour from London’s iconic Routemaster bus. Image by Tim Soar
6. Do you have a favourite brutalist building in London?
London is spoilt for choice with respect to brutalist buildings but one of the hidden gems is Space House (now often referred to as 1 Kemble Street), a 1960’s office development by Richard Seifert & Partners for the developer Harry Hyams. It is a great speculative office building, whose exteriors reflect many of the themes at play at their Centre Point development. Its innovative use of a precast concrete grid, partial prefabrication that allowed for rapid construction without the use of scaffolding and striking visual effects makes it an exemplar even for today’s commercial developers and architects.
Find out more: orms.co.uk

